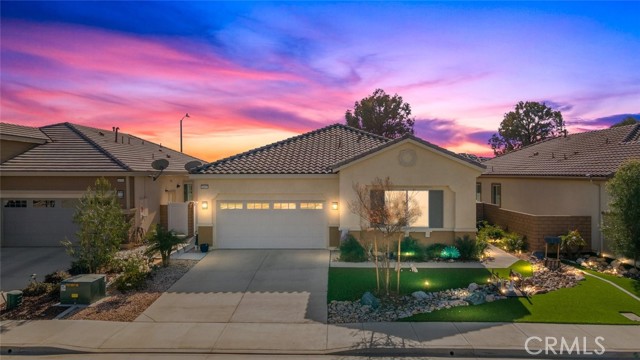Listing by: Todd Hamilton, Berkshire Hathaway HomeServices California Properties, 951-746-0725
View on map See more photos |
2 Beds
2 Baths
1,988 SqFt
Active
Welcome to the epitome of luxury living in the exclusive 55+ gated community of Primrose. This meticulously designed 2-bedroom, 2-bathroom residence with a den/office spans an impressive 1,988 sqft located on a cul-de-sac. This home is not only aesthetically pleasing but also embraces eco-friendly living with paid-for solar panels and a tankless water heater. The Quiet Cooling System, in addition to central heating and cooling, ensures a comfortable and energy-efficient environment. Landscape masterpiece worth $30,000, making this home the jewel of the community. Illuminated rock beds featuring tiki solar lights and blue solar lights for water effects create a magical ambiance. Palms line the walkway, and garden ornaments add splashes of color, providing a serene outdoor retreat. Inside you are greeted by the warmth of an upgraded distressed look Luxury Vinyl Plank flooring, seamlessly flowing throughout the house. Plush upgraded carpet and padding in the bedrooms, create an atmosphere of unparalleled opulence. Every detail of this home speaks to a commitment to quality, with Oil Brushed Bronzed fixtures gracing every room. The glass enclosures in both walk-in showers, equipped with security handlebars, exemplify the dedication to safety and elegance. Granite countertops adorn the kitchen, large island, bathrooms, and laundry room, complementing the beautiful white cabinets for timeless charm. Elevate your culinary experience in the highly upgraded kitchen featuring GE Profile Stainless Steel appliances, including a 5-burner cooktop, oven, microwave, dishwasher, and a substantial exhaust fan. The included refrigerator, complete with an ice maker, adds a touch of convenience. The stainless-steel Country Sink with a bronzed pullout faucet in the large island with gorgeous cobalt blue pendant lights on a dimmer are a delightful addition, showcasing thoughtful details. Separate and upgraded laundry room includes the champagne-colored washer and dryer with all the bells and whistles. Indulge in the smart home features right off the 2-car garage, and appreciate the can lights throughout, enhancing the contemporary design. Window treatments stay with the property. HOA amenities provide opportunities to enjoy a versatile lifestyle with pool, spa, fitness center, and tennis/pickleball courts. Located near Loma Linda Hospital, various top-notch medical facilities, Temecula Wine Country, excellent shopping options, entertainment and dining opportunities.
Property Details | ||
|---|---|---|
| Price | $635,000 | |
| Bedrooms | 2 | |
| Full Baths | 2 | |
| Total Baths | 2 | |
| Lot Size Area | 5663 | |
| Lot Size Area Units | Square Feet | |
| Acres | 0.13 | |
| Property Type | Residential | |
| Sub type | SingleFamilyResidence | |
| MLS Sub type | Single Family Residence | |
| Stories | 1 | |
| Year Built | 2021 | |
| View | Neighborhood | |
| Lot Description | Cul-De-Sac,Landscaped | |
| Laundry Features | Individual Room,Inside | |
| Pool features | Association,Community | |
| Parking Spaces | 2 | |
| Garage spaces | 2 | |
| Association Fee | 99 | |
| Association Amenities | Pool,Spa/Hot Tub,Clubhouse,Controlled Access | |
Geographic Data | ||
| Directions | Evans to Pearlite Way. Gate code is need for gated entrance. | |
| County | Riverside | |
| Latitude | 33.678026 | |
| Longitude | -117.194204 | |
| Market Area | SRCAR - Southwest Riverside County | |
Address Information | ||
| Address | 26697 Verdant Circle, Menifee, CA 92584 | |
| Postal Code | 92584 | |
| City | Menifee | |
| State | CA | |
| Country | United States | |
Listing Information | ||
| Listing Office | Berkshire Hathaway HomeServices California Properties | |
| Listing Agent | Todd Hamilton | |
| Listing Agent Phone | 951-746-0725 | |
| Buyer Agency Compensation | 2.000 | |
| Attribution Contact | 951-746-0725 | |
| Buyer Agency Compensation Type | % | |
| Compensation Disclaimer | The offer of compensation is made only to participants of the MLS where the listing is filed. | |
| Special listing conditions | Standard | |
| Virtual Tour URL | https://www.viewshoot.com/tour/MLS/26697VerdantCircle_Menifee_CA_92584_900_347724.html | |
School Information | ||
| District | Menifee Union | |
MLS Information | ||
| Days on market | 96 | |
| MLS Status | Active | |
| Listing Date | Jan 19, 2024 | |
| Listing Last Modified | Apr 24, 2024 | |
| Tax ID | 360840005 | |
| MLS Area | SRCAR - Southwest Riverside County | |
| MLS # | SW24003908 | |
Map View
This information is believed to be accurate, but without any warranty.

