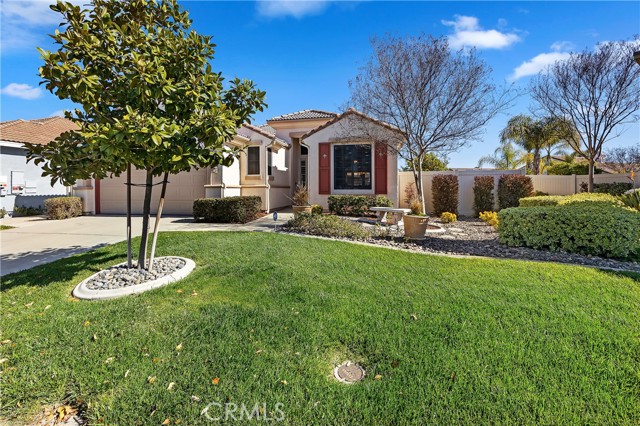Listing by: Bill Robinson, RE/MAX One, 951-440-7879
View on map See more photos |
2 Beds
2 Baths
1,814 SqFt
Active
ONE OF A KIND! This remarkable Single-Story Gem is located on a quiet street in the Premier Gated Oasis 55+ Active Adult Community. This beautiful home at 29350 Warm Creek Way is a contemporary open floor plan with a stunning backyard that is ideal for entertaining and easy living. The interior keeps pace with the stylish entrance. You can see that form follows function; with living areas that are open and create easy entertaining while warm and welcoming with an abundance of natural light. You will fall in love with this Cozumel floor plan. This 1,814 sf home is an open floor plan with 2 bed/2 bath/3rd optional room or an easy 3rd bed conversion. This floor plan offers ultimate privacy for the guest bedroom and 2nd bath with a walk-in shower. The kitchen has quartz counters, “newer” matching appliances, custom lighting, a cozy breakfast area, counter seating and pull-out shelving. The floor plan offers space for a combination living and dining area, if that’s not your style, the space is a terrific great room. The living area has a media niche and a custom fireplace with a raised hearth. The spacious master bedroom has French doors, an abundance of natural light and offers a view of the lush backyard. The master bath has a walk-in shower, soaking bathtub and large master closet. Additional features include: new interior paint, plantation shutters, under cabinet lighting, water treatment system, security screen door, whole house fan, BBQ, solar system (Sunrun lease; lower NEM2 tariff :)), sun screens, French doors on the optional room, newer air conditioning & heating unit, newer water heater and a wide garage with storage. The water wise, custom designed, private backyard offers a paseo view, vinyl fencing, artificial turf, extensive tasteful hardscape, wiring for a 220V spa with breaker, gardening boxes for flowers, vegetables and spices, low voltage lighting in every planter box that can be connected to a timer & over 10 drainage openings throughout the yard. You will also enjoy the fruit trees… apple, peach, nectarine, lemon and tangerine. HOA covers all front yard landscape maintenance and water as well as trash. There are no Mello Roos taxes! Unique among gated, adult master-planned communities, The Oasis offers it all; unmistakable elegance and a vibrant, active resort lifestyle. The ultimate in affordable luxury, this community offers a bounty of indoor and outdoor activities. Don’t just change your address, change your lifestyle!
Property Details | ||
|---|---|---|
| Price | $559,900 | |
| Bedrooms | 2 | |
| Full Baths | 2 | |
| Total Baths | 2 | |
| Property Style | Contemporary | |
| Lot Size | 23x136x29x98x112x23 | |
| Lot Size Area | 10019 | |
| Lot Size Area Units | Square Feet | |
| Acres | 0.23 | |
| Property Type | Residential | |
| Sub type | SingleFamilyResidence | |
| MLS Sub type | Single Family Residence | |
| Stories | 1 | |
| Features | Built-in Features,Ceiling Fan(s),High Ceilings,Open Floorplan,Pantry,Quartz Counters,Recessed Lighting,Stone Counters,Unfurnished | |
| Exterior Features | Barbecue Private,Rain Gutters | |
| Year Built | 2001 | |
| View | Mountain(s),Neighborhood,Park/Greenbelt | |
| Roof | Tile | |
| Heating | Central,ENERGY STAR Qualified Equipment,Fireplace(s),Forced Air,Natural Gas | |
| Foundation | Slab | |
| Accessibility | 2+ Access Exits,36 Inch Or More Wide Halls,Doors - Swing In,Grab Bars In Bathroom(s),Low Pile Carpeting,No Interior Steps | |
| Lot Description | Back Yard,Cul-De-Sac,Front Yard,Garden,Greenbelt,Lawn,Lot 10000-19999 Sqft,Irregular Lot,Park Nearby,Sprinkler System,Sprinklers Drip System,Sprinklers In Front,Sprinklers In Rear,Sprinklers On Side,Sprinklers Timer | |
| Laundry Features | Gas & Electric Dryer Hookup,Individual Room,Inside,Washer Hookup | |
| Pool features | Association,Community,Fenced,Heated,In Ground,Solar Heat | |
| Parking Description | Direct Garage Access,Garage,Garage Faces Front,Garage - Single Door,Garage Door Opener | |
| Parking Spaces | 2 | |
| Garage spaces | 2 | |
| Association Fee | 310 | |
| Association Amenities | Pickleball,Pool,Spa/Hot Tub,Barbecue,Outdoor Cooking Area,Picnic Area,Tennis Court(s),Paddle Tennis,Sport Court,Other Courts,Gym/Ex Room,Clubhouse,Billiard Room,Card Room,Banquet Facilities,Recreation Room,Meeting Room,Maintenance Grounds,Trash,Pet Rules,Call for Rules,Management,Security,Controlled Access,Maintenance Front Yard | |
Geographic Data | ||
| Directions | N on Antelope / R on Aldergate / R on White Canyon / Left on Raintree / R on Sparkling / Left on Warm Creek | |
| County | Riverside | |
| Latitude | 33.694458 | |
| Longitude | -117.160094 | |
| Market Area | SRCAR - Southwest Riverside County | |
Address Information | ||
| Address | 29350 Warm Creek Way, Menifee, CA 92584 | |
| Postal Code | 92584 | |
| City | Menifee | |
| State | CA | |
| Country | United States | |
Listing Information | ||
| Listing Office | RE/MAX One | |
| Listing Agent | Bill Robinson | |
| Listing Agent Phone | 951-440-7879 | |
| Buyer Agency Compensation | 2.500 | |
| Attribution Contact | 951-440-7879 | |
| Buyer Agency Compensation Type | % | |
| Compensation Disclaimer | The offer of compensation is made only to participants of the MLS where the listing is filed. | |
| Special listing conditions | Standard,Trust | |
| Virtual Tour URL | https://www.tourfactory.com/idxr3138398 | |
School Information | ||
| District | Menifee Union | |
MLS Information | ||
| Days on market | 40 | |
| MLS Status | Active | |
| Listing Date | Mar 26, 2024 | |
| Listing Last Modified | May 5, 2024 | |
| Tax ID | 340240004 | |
| MLS Area | SRCAR - Southwest Riverside County | |
| MLS # | SW24058371 | |
Map View
This information is believed to be accurate, but without any warranty.

