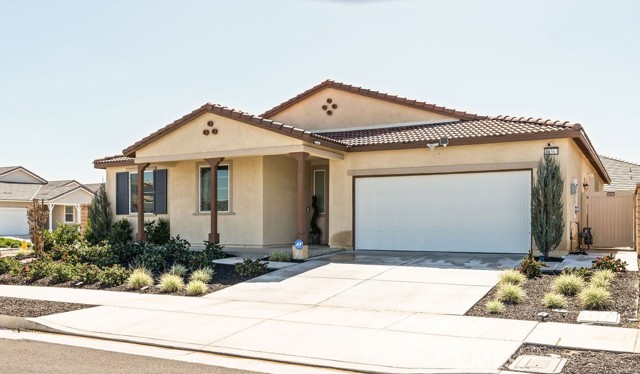Listing by: Christine Harlow, Harlow Realty Group, 951-237-7876
View on map See more photos |
3 Beds
3 Baths
2,615 SqFt
Active
** Price Reduced**Beautiful Single Story corner lot home with open floor plan shows like a model home, with many gorgeous upgrades! Walk into the finely appointed entry hall and notice the beautiful Laminate flooring through the hallways, bathrooms, living room and kitchen. You'll find 2 large bedrooms plus an office which could be used as 4th bedroom all with newer carpeting all have spacious closets. There is a full bath with dual sinks great for the kiddos to share and also 1/2 bath perfect for the visiting guests. You continue into the huge living room with gorgeous accent wall, combined with the model kitchen. The kitchen is a cooks dream, with custom cabinets, huge island perfect for entertaining, stainless steel appliances, quartz counter tops and a huge pantry to die for this pantry will hold your groceries and more! The master bedroom is located off the living room huge master suite with ensuite master bath double sinks and a huge beautiful custom walk in shower this ensuite also offers a big walk in closet plenty of space for his and hers! This home is located on a huge corner lot and right across the street from the community park which is your view from the entry! Perfect location for the kids to play plenty of space for everyone. Rear yard has been completed with concrete patio, artificial turf and combined brick wall with vinyl fencing low maintenance at its finest. The Home also offers paid in full solar no leases to assume here. This is better then new all the upgrades have been done for you!!**Price Reduced** Don't miss this one sure to please everyone who sees it!!
Property Details | ||
|---|---|---|
| Price | $765,500 | |
| Bedrooms | 3 | |
| Full Baths | 2 | |
| Half Baths | 1 | |
| Total Baths | 3 | |
| Lot Size Area | 6970 | |
| Lot Size Area Units | Square Feet | |
| Acres | 0.16 | |
| Property Type | Residential | |
| Sub type | SingleFamilyResidence | |
| MLS Sub type | Single Family Residence | |
| Stories | 1 | |
| Features | Open Floorplan,Pantry,Quartz Counters | |
| Year Built | 2022 | |
| View | Park/Greenbelt | |
| Heating | Central,Natural Gas | |
| Foundation | Slab | |
| Lot Description | 0-1 Unit/Acre,Corner Lot,Level with Street | |
| Laundry Features | Individual Room,Inside | |
| Pool features | None | |
| Parking Description | Direct Garage Access,Concrete | |
| Parking Spaces | 4 | |
| Garage spaces | 2 | |
| Association Fee | 122 | |
| Association Amenities | Playground | |
Geographic Data | ||
| Directions | Off Scott & Briggs | |
| County | Riverside | |
| Latitude | 33.651856 | |
| Longitude | -117.130032 | |
| Market Area | SRCAR - Southwest Riverside County | |
Address Information | ||
| Address | 30363 Roebuck Court, Menifee, CA 92584 | |
| Postal Code | 92584 | |
| City | Menifee | |
| State | CA | |
| Country | United States | |
Listing Information | ||
| Listing Office | Harlow Realty Group | |
| Listing Agent | Christine Harlow | |
| Listing Agent Phone | 951-237-7876 | |
| Buyer Agency Compensation | 2.000 | |
| Attribution Contact | 951-237-7876 | |
| Buyer Agency Compensation Type | % | |
| Compensation Disclaimer | The offer of compensation is made only to participants of the MLS where the listing is filed. | |
| Special listing conditions | Standard | |
School Information | ||
| District | Menifee Union | |
MLS Information | ||
| Days on market | 57 | |
| MLS Status | Active | |
| Listing Date | Mar 15, 2024 | |
| Listing Last Modified | May 11, 2024 | |
| Tax ID | 466431009 | |
| MLS Area | SRCAR - Southwest Riverside County | |
| MLS # | SW24048550 | |
Map View
This information is believed to be accurate, but without any warranty.

