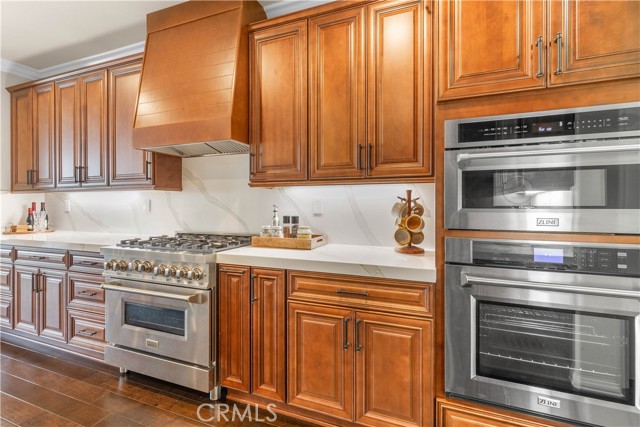Listing by: Alston Thomas, CA Flat Fee Listings, Inc, 626-806-5224
View on map See more photos |
3 Beds
2 Baths
2,359 SqFt
Active
**ATTENTION BUYERS: SELLER'S ARE OFFERING A $10,000 CREDIT TO BUY DOWN THE MORTGAGE INTEREST RATE, PAY TOWARDS CLOSING COSTS, OR REDUCE PURCHASE PRICE! FOR ALL OFFERS RECEIVED BY MAY 31st** Introducing this captivating residence situated on a corner lot in the desirable Audie Murphy Ranch, offering a perfect blend of style, comfort, and functionality. This exquisite home features three bedrooms, two bathrooms, a den, and a host of upscale amenities designed to enhance your lifestyle. Upon entering, you're immediately greeted by the timeless allure of engineered hardwood floors that flow seamlessly throughout the living areas, dining space, kitchen, and hallways. The den and secondary bedroom boast vinyl wood plank flooring and charming French doors, creating inviting spaces for relaxation and productivity. Custom shutters adorn the living room, den, and two bedrooms, while crown molding adds a touch of elegance throughout the house. Stay cool and comfortable year-round with ceiling fans in the master and secondary bedrooms, as well as the den. The dining and living areas are illuminated by exquisite chandeliers, adding warmth and sophistication to every gathering. A focal point of the home is the custom gourmet kitchen, upgraded in 2022 and is a delight for any chef. It features meticulously crafted cabinets, under-cabinet lighting, and top-of-the-line appliances. Entertain with ease using the 36-inch range with a custom hood, double ovens, and convection microwave. The quartz countertops, island, and full backsplash provide the perfect backdrop for culinary creations, while the wrapped extended island offers seating for four, perfect for casual dining or entertaining guests. This home also features a gas fireplace, providing both warmth and ambiance to the living space, a convenient 3-car tandem garage with overhead storage, complete with a 220-volt outlet for EV charging. Step outside to discover the professionally landscaped backyard oasis, featuring a patio ideal for outdoor dining and relaxation. Experience the epitome of luxury living, where every detail has been meticulously crafted to exceed your expectations. Welcome home to a life of comfort, style, and unparalleled sophistication.
Property Details | ||
|---|---|---|
| Price | $719,000 | |
| Bedrooms | 3 | |
| Full Baths | 2 | |
| Total Baths | 2 | |
| Lot Size Area | 7405 | |
| Lot Size Area Units | Square Feet | |
| Acres | 0.17 | |
| Property Type | Residential | |
| Sub type | SingleFamilyResidence | |
| MLS Sub type | Single Family Residence | |
| Stories | 1 | |
| Year Built | 2015 | |
| View | None | |
| Heating | Central | |
| Lot Description | 0-1 Unit/Acre | |
| Laundry Features | Gas Dryer Hookup,Washer Hookup | |
| Pool features | Community | |
| Parking Spaces | 3 | |
| Garage spaces | 3 | |
| Association Fee | 130 | |
| Association Amenities | Pool,Spa/Hot Tub,Barbecue,Outdoor Cooking Area,Picnic Area,Playground,Tennis Court(s),Sport Court,Other Courts,Biking Trails,Clubhouse | |
Geographic Data | ||
| Directions | Prospector Ct & Cowboy Ln | |
| County | Riverside | |
| Latitude | 33.678588 | |
| Longitude | -117.208103 | |
| Market Area | 699 - Not Defined | |
Address Information | ||
| Address | 30459 Cowboy Lane, Menifee, CA 92584 | |
| Postal Code | 92584 | |
| City | Menifee | |
| State | CA | |
| Country | United States | |
Listing Information | ||
| Listing Office | CA Flat Fee Listings, Inc | |
| Listing Agent | Alston Thomas | |
| Listing Agent Phone | 626-806-5224 | |
| Buyer Agency Compensation | 2.000 | |
| Attribution Contact | 626-806-5224 | |
| Buyer Agency Compensation Type | % | |
| Compensation Disclaimer | The offer of compensation is made only to participants of the MLS where the listing is filed. | |
| Special listing conditions | Standard | |
School Information | ||
| District | Perris Union High | |
MLS Information | ||
| Days on market | 15 | |
| MLS Status | Active | |
| Listing Date | May 2, 2024 | |
| Listing Last Modified | May 18, 2024 | |
| Tax ID | 358521009 | |
| MLS Area | 699 - Not Defined | |
| MLS # | AR24088439 | |
Map View
This information is believed to be accurate, but without any warranty.

