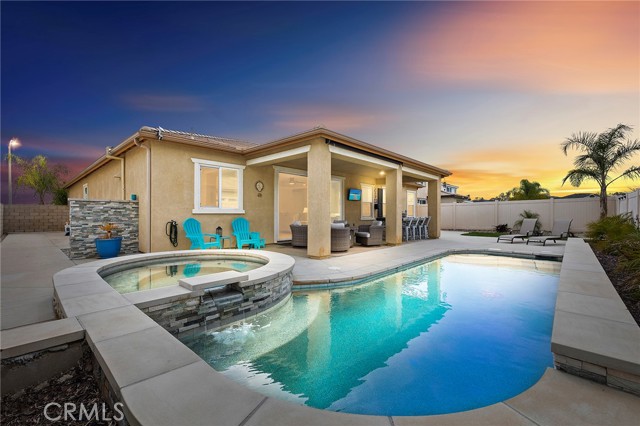Listing by: Raejean Belsaguy, Home Huntress Real Estate, 951-265-2937
View on map See more photos |
4 Beds
2 Baths
2,326 SqFt
Pending
Stunning SINGLE STORY salt water pool home with paid off solar! As you enter this gorgeous home, you are welcomed with a custom front door, the most beautiful foyer with a super wide hallway with beautiful wainscoting! Set in the back of the home for ultimate privacy, You have a large great room with the most stunning kitchen that opens to the large family room with gorgeous views of your pool! The chefs kitchen offers an huge center island with quartz countertops, double stainless steel ovens, stainless steel microwave and cooktop, upgraded sink and faucet , an abundance of cabinetry, plus a large walk-in pantry. The most gorgeous triple sliding glass door brings the outside in for the ultimate entertainment area. The primary suite is huge, primary bathroom with a step in shower and dual sinks. The walk-in closet with custom built in cabinetry is a must see! Three great sized secondary bedrooms ( One currently being used as an office) Secondary bathroom with step in shower, upgraded countertop and fixtures. Indoor laundry room with cabinetry and convenient sink. The backyard is a beautiful oasis with a custom SOLAR HEATED pool, a cozy spa, grass area, hardscape with lots of concrete and stacked stone, lushly landscaped, covered California room with an outdoor kitchen, including the barbecue, refrigerator, and beautiful concrete Countertops. This gorgeous home offers, upgraded flooring, upgraded baseboards, crown molding, wainscoting, upgraded lighting, PAID off house solar, PAID OFF pool heating solar, whole house water filtration system, water softener, reverse osmosis water filter, and Tesla charger. Located on a cul-de-sac, just steps from the community walking trails, park, and sports courts.
Property Details | ||
|---|---|---|
| Price | $699,900 | |
| Bedrooms | 4 | |
| Full Baths | 2 | |
| Total Baths | 2 | |
| Lot Size Area | 6970 | |
| Lot Size Area Units | Square Feet | |
| Acres | 0.16 | |
| Property Type | Residential | |
| Sub type | SingleFamilyResidence | |
| MLS Sub type | Single Family Residence | |
| Stories | 1 | |
| Features | Ceiling Fan(s),Crown Molding,High Ceilings,Open Floorplan,Pantry,Quartz Counters,Wainscoting | |
| Year Built | 2018 | |
| View | Pool | |
| Heating | Central | |
| Lot Description | Back Yard,Cul-De-Sac,Front Yard,Yard | |
| Laundry Features | Individual Room | |
| Pool features | Private,In Ground | |
| Parking Description | Garage,Garage - Two Door | |
| Parking Spaces | 2 | |
| Garage spaces | 2 | |
| Association Fee | 43 | |
| Association Amenities | Pickleball,Picnic Area,Playground,Tennis Court(s),Paddle Tennis,Sport Court,Hiking Trails,Jogging Track | |
Geographic Data | ||
| Directions | 215 north, exit Newport go left, left on Bradley, right on Holland, left on Evans, right on Quilt, right Eaton Ln, left Fleet, right Bailey, left Greenwich | |
| County | Riverside | |
| Latitude | 33.661199 | |
| Longitude | -117.201099 | |
| Market Area | SRCAR - Southwest Riverside County | |
Address Information | ||
| Address | 31633 Greenwich Court, Menifee, CA 92584 | |
| Postal Code | 92584 | |
| City | Menifee | |
| State | CA | |
| Country | United States | |
Listing Information | ||
| Listing Office | Home Huntress Real Estate | |
| Listing Agent | Raejean Belsaguy | |
| Listing Agent Phone | 951-265-2937 | |
| Buyer Agency Compensation | 2.000 | |
| Attribution Contact | 951-265-2937 | |
| Buyer Agency Compensation Type | % | |
| Compensation Disclaimer | The offer of compensation is made only to participants of the MLS where the listing is filed. | |
| Special listing conditions | Standard | |
| Virtual Tour URL | https://vimeo.com/935302432/9408a220bd | |
School Information | ||
| District | Perris Union High | |
MLS Information | ||
| Days on market | 6 | |
| MLS Status | Pending | |
| Listing Date | Apr 16, 2024 | |
| Listing Last Modified | Apr 23, 2024 | |
| Tax ID | 360751039 | |
| MLS Area | SRCAR - Southwest Riverside County | |
| MLS # | SW24075211 | |
Map View
This information is believed to be accurate, but without any warranty.

