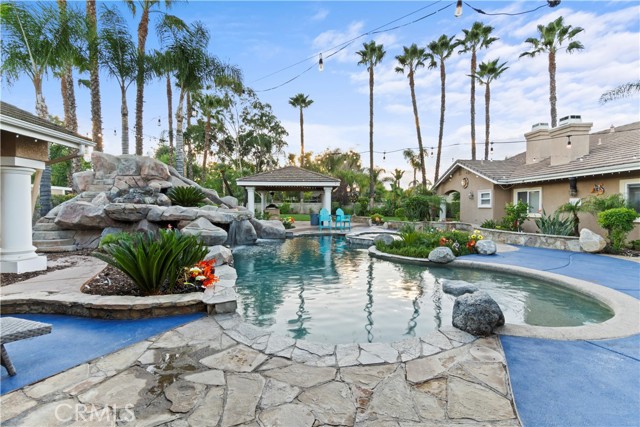Listing by: Arleen Arzola, Windermere Real Estate Desert, 760-889-8199
View on map See more photos |
4 Beds
4 Baths
5,191 SqFt
Active
!Entertainers Dream! Bring your toys, cars, and horses to this GORGEOUS OASIS pool/spa Home!This 4 bedrooms w/ added Bonus room/loft & 5 Bathrooms, 10 car Garage/ indoor 40'RV parking. Open Floor plan w/ vaulted ceilings. Huge great room w/ fireplace, open formal dining room & Breakfast nook. Chef's Kitchen w/ Kitchen Aid Appliances, gives plenty of Room for large gatherings. Upgraded Travertine flooring w/ tumble stone borders throughout. Down the hall are 2 large bedrooms along with double sink bathroom w/ shower and tub and large master suite w/ custom walk in closet and 500 pair custom shoe closet w/ built in jewelry case and mirror. Master bathroom offers double sinks, with jacuzzi tub and separate European style shower with double shower heads.Expansive sports, entertainment and game room w/ full wet bar with 2 bar refrigerators, wine frig, ice maker, kegerator, dishwasher. Also offers a private sauna and gym w/ mirrors and bottom rubber flooring, equipment negotiable. The back yard comes with Saltwater pool/spa that can be heated along with Rock water fall/ slide and Grotto. The pool has a shallow beach like entrance. Fire pit, and large covered pavillion w/ BBQ Island and plenty of out door seating with Tropical setting. Security system/ cameras and security shutters. Also includes RV Hook ups and Dump! The Guest room comes w/ private entry and full bathroom. Large cemented outdoor area for additional parking, basket ball, or horse trailers. Bring all offers...
Property Details | ||
|---|---|---|
| Price | $1,899,999 | |
| Bedrooms | 4 | |
| Full Baths | 4 | |
| Total Baths | 4 | |
| Lot Size Area | 36590 | |
| Lot Size Area Units | Square Feet | |
| Acres | 0.84 | |
| Property Type | Residential | |
| Sub type | SingleFamilyResidence | |
| MLS Sub type | Single Family Residence | |
| Stories | 1 | |
| Features | Cathedral Ceiling(s),Ceiling Fan(s),Crown Molding,Granite Counters,Laminate Counters,Open Floorplan,Pantry,Recessed Lighting,Wet Bar,Wired for Sound | |
| Exterior Features | Barbecue Private,Lighting,Rain Gutters | |
| Year Built | 2000 | |
| View | None | |
| Roof | Tile | |
| Heating | Central,Fireplace(s),Propane,Solar | |
| Foundation | Slab | |
| Accessibility | Parking | |
| Lot Description | 0-1 Unit/Acre,Back Yard,Cul-De-Sac,Front Yard,Sprinkler System,Sprinklers Drip System,Sprinklers Timer | |
| Laundry Features | Gas Dryer Hookup,Propane Dryer Hookup,Washer Hookup | |
| Pool features | Private,Heated with Propane,In Ground,Salt Water,Waterfall | |
| Parking Description | Direct Garage Access,Driveway,Concrete,Garage,Garage Faces Rear,Garage Door Opener,Gated,Parking Space,RV Access/Parking,RV Garage,RV Hook-Ups,Workshop in Garage | |
| Parking Spaces | 10 | |
| Garage spaces | 10 | |
| Association Fee | 0 | |
Geographic Data | ||
| Directions | Scott Rd to Bellamy Rt Capano Bay, Lt to Cheyenne Circle | |
| County | Riverside | |
| Latitude | 33.639638 | |
| Longitude | -117.158735 | |
| Market Area | SRCAR - Southwest Riverside County | |
Address Information | ||
| Address | 33126 Cheyenne Circle, Menifee, CA 92584 | |
| Postal Code | 92584 | |
| City | Menifee | |
| State | CA | |
| Country | United States | |
Listing Information | ||
| Listing Office | Windermere Real Estate Desert | |
| Listing Agent | Arleen Arzola | |
| Listing Agent Phone | 760-889-8199 | |
| Buyer Agency Compensation | 2.500 | |
| Attribution Contact | 760-889-8199 | |
| Buyer Agency Compensation Type | % | |
| Compensation Disclaimer | The offer of compensation is made only to participants of the MLS where the listing is filed. | |
| Special listing conditions | Standard | |
| Virtual Tour URL | https://brads-re-photo-video.aryeo.com/sites/ypmzmlg/unbranded | |
School Information | ||
| District | Perris Union High | |
MLS Information | ||
| Days on market | 4 | |
| MLS Status | Active | |
| Listing Date | May 1, 2024 | |
| Listing Last Modified | May 6, 2024 | |
| Tax ID | 388031011 | |
| MLS Area | SRCAR - Southwest Riverside County | |
| MLS # | SW24087173 | |
Map View
This information is believed to be accurate, but without any warranty.

