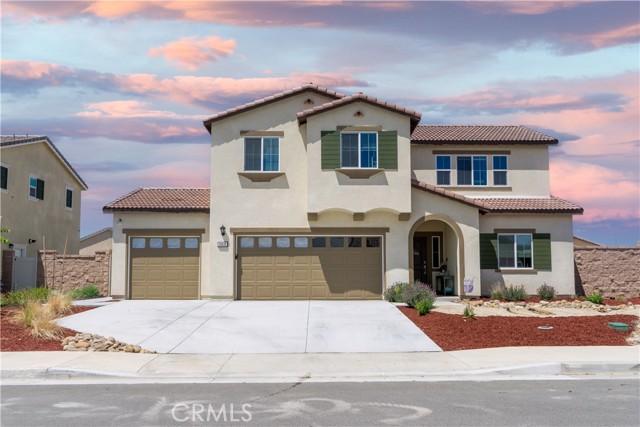Listing by: Lori Reese, Magnuson Homes & Estates
View on map See more photos |
5 Beds
3 Baths
2,997 SqFt
Active
Welcome to your dream home! This stunning cul-de-sac property offers a perfect blend of modern luxury and comfortable living in a newly built, one-year-old residence. Situated in a vibrant neighborhood with convenient amenities, this 5-bedroom, 3-bathroom home boasts a thoughtfully designed layout to meet all your lifestyle needs. As you step inside, you're greeted by an inviting open-concept living space that seamlessly integrates the living, dining, and kitchen areas, perfect for entertaining guests or enjoying quality time with family. The kitchen is a chef's delight, featuring a large island with sleek quartz countertops, modern white shaker style cupboards, and top-of-the-line stainless steel appliances, making meal preparation a breeze. The primary suite, conveniently located downstairs, offers a serene retreat with a spacious stand-up shower, dual sink vanity, and a large walk-in closet, providing ample storage space. Additionally, there's an extra bedroom downstairs, adjacent to a full bathroom, providing flexibility and convenience for guests or multigenerational living arrangements. Upstairs, you'll find a large, versatile loft area, perfect for use as a media room, home office, or children's play area. Three additional bedrooms, one of which boasts a walk-in closet, offer plenty of space for family members or guests. Plush carpeting throughout the upstairs area ensures comfort and warmth. The home offers fully paid-off solar panels. In the spacious 3-car garage you'll find an electric sub panel and a Tesla Charging Panel in the garage. The options are endless for what you can do with this space. Outside, the sizeable backyard awaits your personal touch. It includes a covered concrete patio, garden beds, a large side yard, and trimming placed around the border. This almost complete landscaping just needs grass or turf to make it your own private oasis. The neighborhood amenities include a large field and playground, ideal for outdoor recreation and community gatherings, all for a low HOA fee. Don't miss this opportunity to own a meticulously designed and beautifully appointed home in a desirable location. Schedule a viewing today and make this your forever home!
Property Details | ||
|---|---|---|
| Price | $640,000 | |
| Bedrooms | 5 | |
| Full Baths | 3 | |
| Half Baths | 0 | |
| Total Baths | 3 | |
| Lot Size Area | 0.17 | |
| Lot Size Area Units | Acres | |
| Acres | 0.17 | |
| Property Type | Residential | |
| Sub type | SingleFamilyResidence | |
| MLS Sub type | Single Family Residence | |
| Stories | 2 | |
| Year Built | 2023 | |
| View | Mountain(s) | |
| Lot Description | 0-1 Unit/Acre,Cul-De-Sac,Yard | |
| Laundry Features | Inside,Upper Level | |
| Pool features | None | |
| Parking Description | Driveway,Garage - Two Door | |
| Parking Spaces | 3 | |
| Garage spaces | 3 | |
| Association Fee | 66 | |
| Association Amenities | Playground | |
Geographic Data | ||
| Directions | Between McCall & Ethanac, just off SunCity Blvd/Barnett Rd. | |
| County | Riverside | |
| Latitude | 33.734882 | |
| Longitude | -117.194214 | |
| Market Area | SRCAR - Southwest Riverside County | |
Address Information | ||
| Address | 26595 Baneberry Ct., Menifee, CA 92585 | |
| Postal Code | 92585 | |
| City | Menifee | |
| State | CA | |
| Country | United States | |
Listing Information | ||
| Listing Office | Magnuson Homes & Estates | |
| Listing Agent | Lori Reese | |
| Buyer Agency Compensation | 2.000 | |
| Buyer Agency Compensation Type | % | |
| Compensation Disclaimer | The offer of compensation is made only to participants of the MLS where the listing is filed. | |
| Special listing conditions | Standard | |
School Information | ||
| District | Menifee Union | |
MLS Information | ||
| Days on market | 10 | |
| MLS Status | Active | |
| Listing Date | May 6, 2024 | |
| Listing Last Modified | May 16, 2024 | |
| Tax ID | 3315910161000 | |
| MLS Area | SRCAR - Southwest Riverside County | |
| MLS # | SW24085022 | |
Map View
This information is believed to be accurate, but without any warranty.

