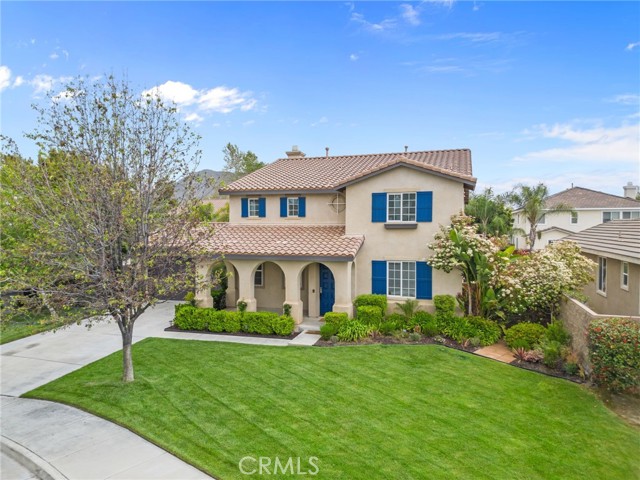Listing by: Bobbie Sepulveda, eXp Realty of Southern California, Inc.
View on map See more photos |
4 Beds
3 Baths
3,020 SqFt
Pending
Executive style home located on a CUL-DE-SAC in the highly desirable community of Heritage Lakes. Whole house/carpet/tile freshly cleaned. 5 min. walk to Lake. Open floor plan, 4 bedroom, 3 bath, two story home. Very inviting front yard landscaping and patio. Walk into formal living room with high ceilings and lots of windows that allow natural light. There are two living areas and nice big kitchen- great home for entertaining. The kitchen has a beautiful quartz counter top, with new stainless steel appliances included, also includes a butler’s pantry for a coffee area or extra serving space which leads into the formal dining room. Family room has a built in fireplace and great area to relax and enjoy some downtime. Downstairs is a separate bedroom with full bathroom. Upstairs you will find a loft/media area with built in desk. Down the hall you will enter your own private sanctuary- the master bedroom suite and adjoined bathroom that has a separate walk in shower and garden bath tub, dual sinks, and two large walk in closets. Two secondary bedrooms with large closets share the bathroom with dual sinks. The laundry room is also upstairs. Home is clean, new carpet and paint throughout stunning move in ready and has tons of upgrades, dual zoned HVAC. Neat and clean 3 car attached tandem garage, great for storage. The backyard is very nice and spacious for entertaining, it is set up to allow you to continue enjoying life outdoors-- tons of room to have family and friends over, fire pit, brand new Alumnawood patio cover, stamped concrete and nice area on the side which could be used for a dog run or garden. Family friendly home is located on a quiet street—a couple streets away from The Lake. Well maintained community parks with winding walkways. Don’t miss out on all of the amenities this great community has to offer, Tot Lot, Water Splash Park, Park, Heated Olympic Size Pool, Catch & Release Lake (no license needed) and a beautiful Club House with a fire place for special events. Great for commuters and families being close to great schools, shopping and freeway access. Come see this house you will fall in love!
Property Details | ||
|---|---|---|
| Price | $660,000 | |
| Bedrooms | 4 | |
| Full Baths | 3 | |
| Total Baths | 3 | |
| Property Style | Contemporary,Modern | |
| Lot Size Area | 8276 | |
| Lot Size Area Units | Square Feet | |
| Acres | 0.19 | |
| Property Type | Residential | |
| Sub type | SingleFamilyResidence | |
| MLS Sub type | Single Family Residence | |
| Stories | 2 | |
| Features | Open Floorplan,Quartz Counters,Storage,Tandem | |
| Year Built | 2006 | |
| View | Mountain(s) | |
| Waterfront | Across the Road from Lake/Ocean,Fishing in Community,Lake,Lake Privileges | |
| Heating | Central | |
| Lot Description | Cul-De-Sac,Front Yard,Yard | |
| Laundry Features | Dryer Included,Upper Level,Washer Included | |
| Pool features | None | |
| Parking Description | Tandem Garage | |
| Parking Spaces | 5 | |
| Garage spaces | 3 | |
| Association Fee | 76 | |
| Association Amenities | Pool,Spa/Hot Tub,Barbecue,Picnic Area,Playground,Biking Trails,Hiking Trails,Jogging Track,Clubhouse,Recreation Room | |
Geographic Data | ||
| Directions | N215- R(Heritage lake) L(Beacon hill)R(watermark)L(Aquifer)L(Hideaway) | |
| County | Riverside | |
| Latitude | 33.71521 | |
| Longitude | -117.148245 | |
| Market Area | SRCAR - Southwest Riverside County | |
Address Information | ||
| Address | 27922 Hide Away Court, Menifee, CA 92585 | |
| Postal Code | 92585 | |
| City | Menifee | |
| State | CA | |
| Country | United States | |
Listing Information | ||
| Listing Office | eXp Realty of Southern California, Inc. | |
| Listing Agent | Bobbie Sepulveda | |
| Buyer Agency Compensation | 2.000 | |
| Buyer Agency Compensation Type | % | |
| Compensation Disclaimer | The offer of compensation is made only to participants of the MLS where the listing is filed. | |
| Special listing conditions | Standard | |
School Information | ||
| District | Perris Union High | |
MLS Information | ||
| Days on market | 12 | |
| MLS Status | Pending | |
| Listing Date | May 3, 2024 | |
| Listing Last Modified | May 16, 2024 | |
| Tax ID | 333370037 | |
| MLS Area | SRCAR - Southwest Riverside County | |
| MLS # | SW24081425 | |
Map View
This information is believed to be accurate, but without any warranty.

