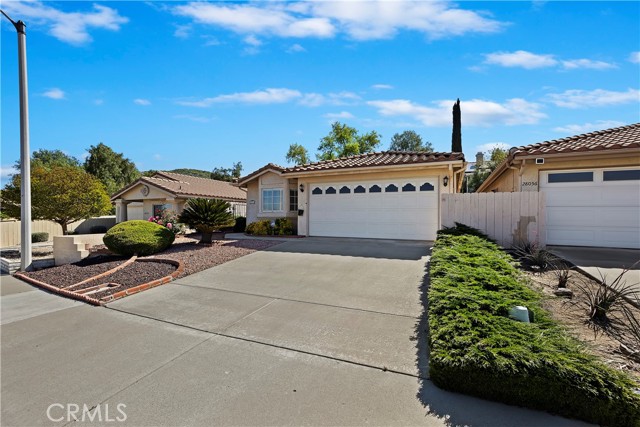Listing by: Bill Robinson, RE/MAX One, 951-440-7879
View on map See more photos |
2 Beds
2 Baths
1,111 SqFt
Pending
This charming single-level home, in the popular Casablanca Villas 55+ community, is not to be missed! The home has a great location which is located close to the clubhouse and amenities. The home has two large bedrooms, both with ensuite baths, one bedroom with sliding door access to the patio. The second bedroom has a walk-in closet and large walk-in shower. The home offers an open concept living and dining area, a good-sized functional kitchen off the dining room that offers counter-seating. Complimenting the open concept floor plan are high ceilings in the living area with sliding door access to the patio. Other features include mirrored closet doors; interior garage access, washer, dryer, refrigerator, low monthly HOA dues, low property taxes, security screen door, ceiling fans, double pane windows, a 2 car garage with garage door opener and a low maintenance East facing backyard. Clubhouse amenities include pool, spa, tennis courts, shuffleboard and exercise room. There is an outside BBQ area with terrific view of the mountains. The location offers easy access to the I215 freeway. The community is close to Menifee and Sun City shopping. There are hospitals, medical and dental providers close by.
Property Details | ||
|---|---|---|
| Price | $360,000 | |
| Bedrooms | 2 | |
| Full Baths | 2 | |
| Total Baths | 2 | |
| Property Style | Spanish | |
| Lot Size | 100x41x96x41 | |
| Lot Size Area | 3920 | |
| Lot Size Area Units | Square Feet | |
| Acres | 0.09 | |
| Property Type | Residential | |
| Sub type | SingleFamilyResidence | |
| MLS Sub type | Single Family Residence | |
| Stories | 1 | |
| Features | Ceiling Fan(s),High Ceilings,Pantry,Tile Counters,Unfurnished | |
| Exterior Features | Rain Gutters | |
| Year Built | 1990 | |
| View | Mountain(s),Neighborhood | |
| Roof | Spanish Tile | |
| Heating | Central,Forced Air,Natural Gas | |
| Foundation | Slab | |
| Accessibility | 2+ Access Exits,Doors - Swing In,Grab Bars In Bathroom(s),Low Pile Carpeting,No Interior Steps | |
| Lot Description | Close to Clubhouse,Desert Front,Front Yard,Garden,Landscaped,Irregular Lot,Sprinkler System,Sprinklers Drip System,Sprinklers In Front,Sprinklers In Rear,Sprinklers On Side,Sprinklers Timer,Yard | |
| Laundry Features | Dryer Included,Gas Dryer Hookup,In Garage,Washer Hookup,Washer Included | |
| Pool features | Association,Community,Fenced,In Ground | |
| Parking Description | Direct Garage Access,Concrete,Garage,Garage Faces Front,Garage Door Opener | |
| Parking Spaces | 2 | |
| Garage spaces | 2 | |
| Association Fee | 70 | |
| Association Amenities | Pool,Spa/Hot Tub,Barbecue,Outdoor Cooking Area,Picnic Area,Tennis Court(s),Gym/Ex Room,Clubhouse,Billiard Room,Card Room,Banquet Facilities,Call for Rules | |
Geographic Data | ||
| Directions | 1215 N / R Mccall / R Sherman Rd /L Alta Vista /R Calle Vallarta | |
| County | Riverside | |
| Latitude | 33.71356 | |
| Longitude | -117.178371 | |
| Market Area | SRCAR - Southwest Riverside County | |
Address Information | ||
| Address | 28048 Calle Vallarta, Menifee, CA 92585 | |
| Postal Code | 92585 | |
| City | Menifee | |
| State | CA | |
| Country | United States | |
Listing Information | ||
| Listing Office | RE/MAX One | |
| Listing Agent | Bill Robinson | |
| Listing Agent Phone | 951-440-7879 | |
| Buyer Agency Compensation | 2.000 | |
| Attribution Contact | 951-440-7879 | |
| Buyer Agency Compensation Type | % | |
| Compensation Disclaimer | The offer of compensation is made only to participants of the MLS where the listing is filed. | |
| Special listing conditions | Standard,Trust | |
| Virtual Tour URL | https://www.tourfactory.com/idxr3142016 | |
School Information | ||
| District | Perris Union High | |
MLS Information | ||
| Days on market | 12 | |
| MLS Status | Pending | |
| Listing Date | Apr 17, 2024 | |
| Listing Last Modified | Apr 29, 2024 | |
| Tax ID | 336301015 | |
| MLS Area | SRCAR - Southwest Riverside County | |
| MLS # | SW24076311 | |
Map View
This information is believed to be accurate, but without any warranty.

