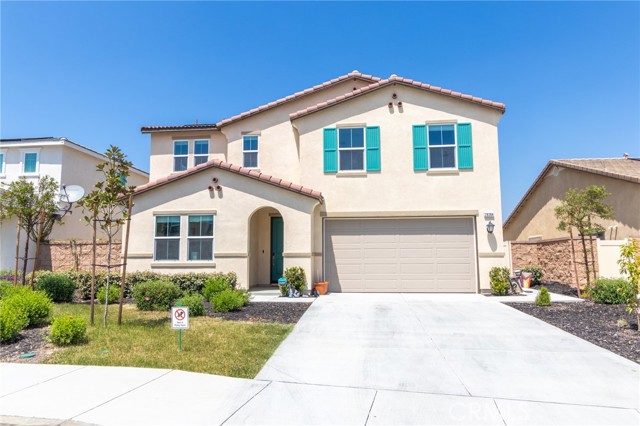Listing by: Tyler Bernetskie, Jason Mitchell Real Estate
View on map See more photos |
5 Beds
3 Baths
3,107 SqFt
Active
Welcome to your dream home in the coveted Shadow Mountain community of Menifee! This stunning residence boasts 3107 SQFT of living space, featuring 5 bedrooms and 3 bathrooms. Step inside to discover the allure of 9-foot ceilings, luxury vinyl plank flooring, and oversized bedrooms throughout, including an in-law suite on the first floor. The heart of the home is a chef’s delight, with a gorgeous kitchen adorned with two toned quartz countertops, soft-close cabinets and drawers, double oven, and a convenient walk-in pantry. Upstairs, you’re greeted by a giant loft serving as a second living room, perfect for relaxation or entertainment. Surround sound speakers throughout the entire house enhance your living experience. Outside, the backyard oasis beckons with high-quality turf atop decomposed granite, ensuring maximum drainage and minimal maintenance. The home has PAID solar panels with top tier equipment including an EV Charging station in the garage. But the real highlight? Permanent exterior holiday lights that include any color sequence imaginable, allowing you to create the perfect ambiance for any occasion. This home has it all including a VA Assumable loan!
Property Details | ||
|---|---|---|
| Price | $719,900 | |
| Bedrooms | 5 | |
| Full Baths | 3 | |
| Total Baths | 3 | |
| Property Style | Spanish | |
| Lot Size Area | 6395 | |
| Lot Size Area Units | Square Feet | |
| Acres | 0.1468 | |
| Property Type | Residential | |
| Sub type | SingleFamilyResidence | |
| MLS Sub type | Single Family Residence | |
| Stories | 2 | |
| Features | High Ceilings,Open Floorplan,Pantry,Quartz Counters,Recessed Lighting,Storage,Wired for Sound | |
| Exterior Features | Sump Pump | |
| Year Built | 2022 | |
| View | Hills,Meadow,Mountain(s) | |
| Roof | Concrete | |
| Heating | Central,High Efficiency,Natural Gas,Solar | |
| Foundation | Slab | |
| Accessibility | 32 Inch Or More Wide Doors,48 Inch Or More Wide Halls,Other,Parking | |
| Lot Description | Back Yard,Front Yard,Landscaped,Lot 6500-9999,Rectangular Lot,Level,Park Nearby,Sprinklers Drip System,Sprinklers In Front,Sprinklers In Rear,Sprinklers Timer,Yard | |
| Laundry Features | Gas Dryer Hookup,Individual Room,Inside,Washer Hookup | |
| Pool features | None | |
| Parking Description | Garage,Garage Faces Front,Garage Door Opener,Street,Electric Vehicle Charging Station(s) | |
| Parking Spaces | 4 | |
| Garage spaces | 2 | |
| Association Fee | 98 | |
| Association Amenities | Outdoor Cooking Area,Picnic Area,Playground,Dog Park,Sport Court,Hiking Trails | |
Geographic Data | ||
| Directions | Exit McCall head East, L Antelope, L Stix, L Abbey | |
| County | Riverside | |
| Latitude | 33.732001 | |
| Longitude | -117.166754 | |
| Market Area | SRCAR - Southwest Riverside County | |
Address Information | ||
| Address | 28384 Abbey Lane, Menifee, CA 92585 | |
| Postal Code | 92585 | |
| City | Menifee | |
| State | CA | |
| Country | United States | |
Listing Information | ||
| Listing Office | Jason Mitchell Real Estate | |
| Listing Agent | Tyler Bernetskie | |
| Buyer Agency Compensation | 3.000 | |
| Buyer Agency Compensation Type | % | |
| Compensation Disclaimer | The offer of compensation is made only to participants of the MLS where the listing is filed. | |
| Special listing conditions | Standard | |
School Information | ||
| District | Perris Union High | |
| High School | Heritage | |
MLS Information | ||
| Days on market | 5 | |
| MLS Status | Active | |
| Listing Date | Apr 25, 2024 | |
| Listing Last Modified | May 1, 2024 | |
| Tax ID | 331570008 | |
| MLS Area | SRCAR - Southwest Riverside County | |
| MLS # | ND24080562 | |
Map View
This information is believed to be accurate, but without any warranty.

