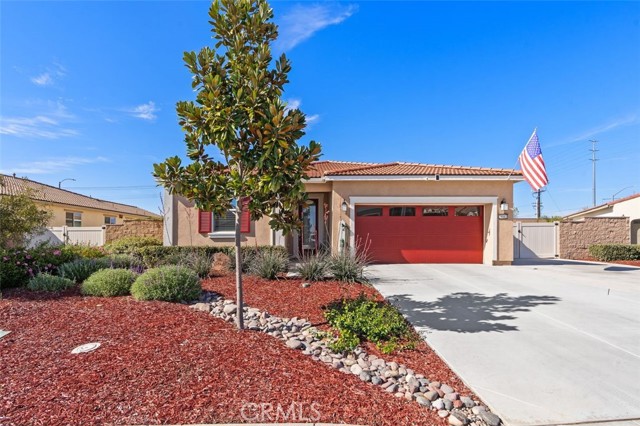Listing by: SARA BERESFORD, COLDWELL BANKER REALTY, 951-201-9709
View on map See more photos |
4 Beds
2 Baths
2,129 SqFt
Pending
Welcome to this stunning single-story residence nestled in the prestigious Trailhead at Remington Place, meticulously crafted by Lennar in 2020. Boasting a host of desirable features, including a fully paid-off solar system, RV parking with complete hookups, and an inviting above-ground spa, this "smart" home epitomizes modern comfort and convenience. Upon arrival, the home's charming curb appeal and expansive driveway, complemented by gated RV parking, set the stage for a warm welcome. Step through the elegant glass front door, inviting natural light to grace the entryway, and discover a spacious great room adorned with wood-style plank tile flooring throughout. The heart of the home is the well-appointed kitchen, showcasing a sizable center island, subway tile backsplash, granite countertops, pristine white cabinetry, and stainless steel appliances including a double oven. Anchored by a cozy fireplace adorned with built-in shelving, the great room offers ample space for dining and seamless flow for entertaining. Outdoor enthusiasts will delight in the covered patio with lights and a fan, providing a tranquil retreat for al fresco dining and relaxation. Enhanced by tasteful lighting and meticulous landscaping including fruit trees, the backyard oasis features a sheltered spa, nestled within a charming pergola, perfect for unwinding amidst the serene surroundings. Retreat to the spacious primary bedroom suite, thoughtfully secluded from the additional bedrooms. Here, indulge in the luxurious ensuite bathroom, boasting dual sinks, a soaking tub, and a walk-in shower, accompanied by a generous walk-in closet. Three guest bedrooms, situated near a conveniently appointed bathroom with dual sinks and a laundry room that is plumbed for another refrigerator with ice maker, complete the home's comfortable layout. Embraced by fully paid-off solar panels and adorned with a soothing neutral color palette, this nearly new residence has been lovingly maintained, offering a turnkey opportunity for its discerning new owner. The home is conveniently located near a lovely park and walking trails for your enjoyment.
Property Details | ||
|---|---|---|
| Price | $650,000 | |
| Bedrooms | 4 | |
| Full Baths | 2 | |
| Total Baths | 2 | |
| Property Style | Traditional | |
| Lot Size Area | 8115 | |
| Lot Size Area Units | Square Feet | |
| Acres | 0.1863 | |
| Property Type | Residential | |
| Sub type | SingleFamilyResidence | |
| MLS Sub type | Single Family Residence | |
| Stories | 1 | |
| Features | Ceiling Fan(s),Open Floorplan,Pantry,Recessed Lighting | |
| Year Built | 2020 | |
| View | Neighborhood | |
| Roof | Tile | |
| Heating | Central | |
| Foundation | Slab | |
| Lot Description | Back Yard,Front Yard,Sprinklers Drip System,Sprinklers In Front,Sprinklers In Rear | |
| Laundry Features | Gas Dryer Hookup,Individual Room,Washer Hookup | |
| Pool features | None | |
| Parking Description | Direct Garage Access,Driveway,Garage Faces Front,Garage - Two Door,Garage Door Opener,RV Access/Parking,RV Gated,RV Hook-Ups | |
| Parking Spaces | 5 | |
| Garage spaces | 2 | |
| Association Fee | 0 | |
Geographic Data | ||
| Directions | From the 215, exit Ethanac Rd and head East, make a right on Menifee Rd, make a right on Rouse Rd, make a left on Galloping Way, make a left on Cattleman Cir. The home will be on your left. | |
| County | Riverside | |
| Latitude | 33.728308 | |
| Longitude | -117.155036 | |
| Market Area | SRCAR - Southwest Riverside County | |
Address Information | ||
| Address | 28982 Cattleman Circle, Menifee, CA 92585 | |
| Postal Code | 92585 | |
| City | Menifee | |
| State | CA | |
| Country | United States | |
Listing Information | ||
| Listing Office | COLDWELL BANKER REALTY | |
| Listing Agent | SARA BERESFORD | |
| Listing Agent Phone | 951-201-9709 | |
| Buyer Agency Compensation | 1.500 | |
| Attribution Contact | 951-201-9709 | |
| Buyer Agency Compensation Type | % | |
| Compensation Disclaimer | The offer of compensation is made only to participants of the MLS where the listing is filed. | |
| Special listing conditions | Standard | |
| Virtual Tour URL | https://my.matterport.com/show/?m=U3u5VtTNHZX | |
School Information | ||
| District | Perris Union High | |
| High School | Heritage | |
MLS Information | ||
| Days on market | 5 | |
| MLS Status | Pending | |
| Listing Date | Apr 25, 2024 | |
| Listing Last Modified | May 1, 2024 | |
| Tax ID | 333840005 | |
| MLS Area | SRCAR - Southwest Riverside County | |
| MLS # | IV24076103 | |
Map View
This information is believed to be accurate, but without any warranty.

