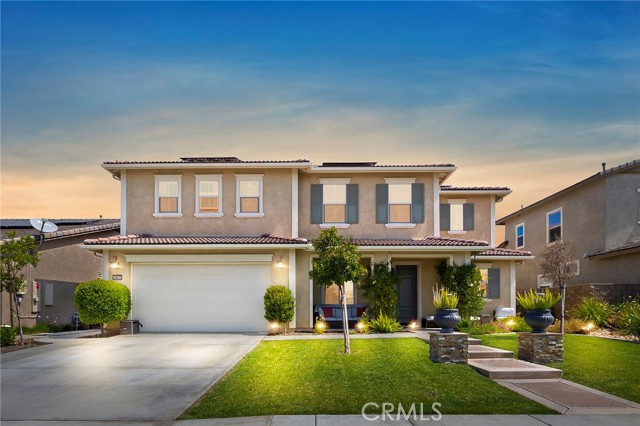Listing by: Shannon Munoz, Allison James Estates & Homes, 951-553-9997
View on map See more photos |
5 Beds
4 Baths
3,179 SqFt
Active
Luxury Living Redefined in the Coveted Heritage Lakes Community. This architectural masterpiece redefines opulent living in the prestigious Heritage Lakes community. Spanning an impressive 3,179 sq.ft., this exceptional residence boasts 5 bedrooms, 3.5 baths, a den/office, and a 3-car tandem garage, promising an unparalleled lifestyle experience. Upon entry, be awestruck by the seamless flow from the spacious great room into the dining area, leading to the crown jewel – a gourmet kitchen designed for culinary enthusiasts. Marvel at top-of-the-line stainless appliances, a magnificent island for entertaining, a walk-in pantry, exquisite granite counters, a chic subway tile backsplash, and abundant cabinetry. The main floor features a junior suite with a private bath – an ideal retreat for in-laws, guests, or a home office. Upstairs, discover generously sized secondary bedrooms, tranquil oases. But the pièce de résistance is the exquisite master suite – a sanctuary of indulgence and tranquility. Residents enjoy exclusive access to the community's world-class amenities, including a clubhouse with a Junior Olympic pool, Splash Park, Tot-Lot, a breathtaking 22-acre lake, 4 parks, and miles of winding trails. With top-rated schools nearby and abundant shopping, dining, and entertainment options moments away, this premier location ensures an enviable lifestyle. Don't miss this rare opportunity to own a true gem in Heritage Lakes. This remarkable residence demands your immediate attention. Schedule a private showing today and embrace the epitome of luxury living – a lifestyle elevating every moment and creating cherished memories. Opulent living awaits!
Property Details | ||
|---|---|---|
| Price | $700,000 | |
| Bedrooms | 5 | |
| Full Baths | 3 | |
| Half Baths | 1 | |
| Total Baths | 4 | |
| Lot Size Area | 6534 | |
| Lot Size Area Units | Square Feet | |
| Acres | 0.15 | |
| Property Type | Residential | |
| Sub type | SingleFamilyResidence | |
| MLS Sub type | Single Family Residence | |
| Stories | 2 | |
| Year Built | 2019 | |
| View | Mountain(s) | |
| Heating | Central | |
| Lot Description | Back Yard | |
| Laundry Features | Individual Room | |
| Pool features | None | |
| Parking Spaces | 3 | |
| Garage spaces | 3 | |
| Association Fee | 80 | |
| Association Amenities | Pickleball,Pool,Spa/Hot Tub,Fire Pit,Barbecue,Playground,Dock,Biking Trails,Hiking Trails,Gym/Ex Room,Clubhouse,Management | |
Geographic Data | ||
| Directions | 215N Exit R on McCall, L on Aqua Ln, L on Caravel | |
| County | Riverside | |
| Latitude | 33.71932 | |
| Longitude | -117.142732 | |
| Market Area | SRCAR - Southwest Riverside County | |
Address Information | ||
| Address | 29620 Caravel Drive, Menifee, CA 92585 | |
| Postal Code | 92585 | |
| City | Menifee | |
| State | CA | |
| Country | United States | |
Listing Information | ||
| Listing Office | Allison James Estates & Homes | |
| Listing Agent | Shannon Munoz | |
| Listing Agent Phone | 951-553-9997 | |
| Buyer Agency Compensation | 2.500 | |
| Attribution Contact | 951-553-9997 | |
| Buyer Agency Compensation Type | % | |
| Compensation Disclaimer | The offer of compensation is made only to participants of the MLS where the listing is filed. | |
| Special listing conditions | Standard | |
School Information | ||
| District | Perris Union High | |
MLS Information | ||
| Days on market | 5 | |
| MLS Status | Active | |
| Listing Date | May 6, 2024 | |
| Listing Last Modified | May 11, 2024 | |
| Tax ID | 333751010 | |
| MLS Area | SRCAR - Southwest Riverside County | |
| MLS # | SW24088854 | |
Map View
This information is believed to be accurate, but without any warranty.

