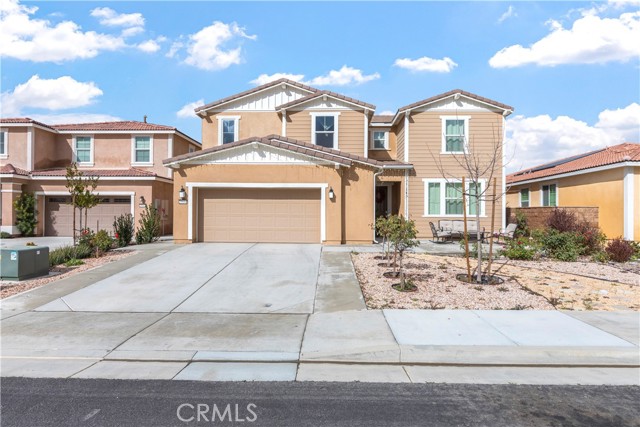Listing by: Greg Allred, Allison James Estates & Homes, 951-553-3819
View on map See more photos |
5 Beds
3 Baths
3,106 SqFt
Pending
Welcome to your dream home! This stunning 5-bedroom, 3-bathroom Heritage Lakes residence offers a perfect blend of comfort, style, and functionality. With 3,106 square feet of meticulously designed living space nestled on a generous 6,534 square foot lot, this home is ideal for anyone seeking ample space and modern amenities. Upon entering, you are greeted by a spacious and airy layout highlighted by an abundance of natural light streaming through large windows. The main floor features a convenient downstairs bedroom, perfect for guests or as a home office. The heart of the home lies in the spacious kitchen, boasting sleek granite countertops, stainless steel appliances, ample cabinetry, and a large island for culinary enthusiasts to create and entertain with ease. Adjacent to the kitchen, the open concept living and dining areas provide an inviting space for gatherings and relaxation. Upstairs, the lavish master suite awaits, offering a serene retreat complete with a luxurious en-suite bathroom featuring dual vanities, a soaking tub, separate shower, and a sizable walk-in closet. Three additional well-appointed bedrooms and a full bathroom provide plenty of space to unwind and recharge. This home also features desirable extras, including a tankless water heater, a water softener system, and a kitchen with two conventional ovens. Outside, the expansive backyard offers endless possibilities for outdoor enjoyment and entertainment. Imagine hosting barbecues, playing, or simply relaxing in your own private oasis, complete with several maturing fruit trees. Beyond the confines of this beautiful home, the community amenities are unparalleled. Enjoy access to parks, tennis courts, a serene lake, sparkling pools, and more, providing endless opportunities for recreation and leisure right at your doorstep. Conveniently located near schools, shopping, dining, and major thoroughfares, this home offers the perfect blend of luxury, comfort, and convenience. Don't miss your chance to make this exceptional property your own! Schedule a showing today and experience the epitome of modern living.
Property Details | ||
|---|---|---|
| Price | $679,000 | |
| Bedrooms | 5 | |
| Full Baths | 3 | |
| Total Baths | 3 | |
| Lot Size Area | 6534 | |
| Lot Size Area Units | Square Feet | |
| Acres | 0.15 | |
| Property Type | Residential | |
| Sub type | SingleFamilyResidence | |
| MLS Sub type | Single Family Residence | |
| Stories | 2 | |
| Features | High Ceilings,Open Floorplan,Stone Counters,Storage | |
| Year Built | 2021 | |
| View | Mountain(s) | |
| Heating | Central | |
| Lot Description | Front Yard,Sprinkler System | |
| Laundry Features | Individual Room | |
| Pool features | None | |
| Parking Spaces | 2 | |
| Garage spaces | 2 | |
| Association Fee | 70 | |
| Association Amenities | Picnic Area,Tennis Court(s),Sport Court | |
Geographic Data | ||
| Directions | Near Case and Briggs | |
| County | Riverside | |
| Latitude | 33.72214 | |
| Longitude | -117.140191 | |
| Market Area | SRCAR - Southwest Riverside County | |
Address Information | ||
| Address | 29694 Everglades Drive, Menifee, CA 92585 | |
| Postal Code | 92585 | |
| City | Menifee | |
| State | CA | |
| Country | United States | |
Listing Information | ||
| Listing Office | Allison James Estates & Homes | |
| Listing Agent | Greg Allred | |
| Listing Agent Phone | 951-553-3819 | |
| Buyer Agency Compensation | 2.250 | |
| Attribution Contact | 951-553-3819 | |
| Buyer Agency Compensation Type | % | |
| Compensation Disclaimer | The offer of compensation is made only to participants of the MLS where the listing is filed. | |
| Special listing conditions | Standard | |
| Virtual Tour URL | https://www.viewshoot.com/tour/MLS/29694EvergladesDrive_Menifee_CA_92585_900_350700.html | |
School Information | ||
| District | Perris Union High | |
MLS Information | ||
| Days on market | 86 | |
| MLS Status | Pending | |
| Listing Date | Feb 11, 2024 | |
| Listing Last Modified | May 8, 2024 | |
| Tax ID | 333780005 | |
| MLS Area | SRCAR - Southwest Riverside County | |
| MLS # | SW24029647 | |
Map View
This information is believed to be accurate, but without any warranty.

