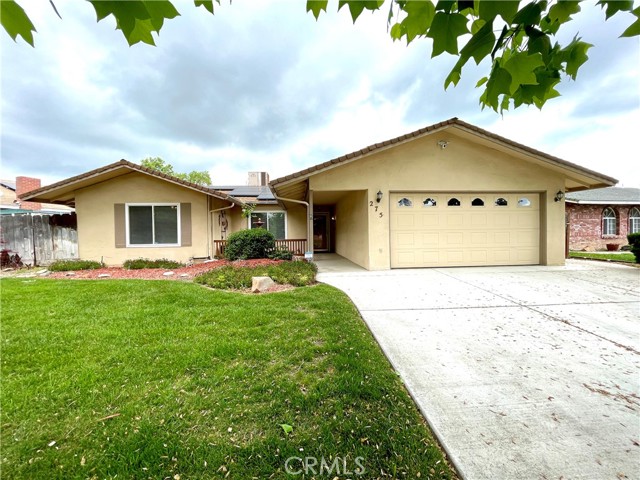Listing by: Scott Oliver, BHHS Drysdale Properties, Merced, 209-777-2635
View on map See more photos |
4 Beds
2 Baths
1,602 SqFt
Pending
Welcome to a beautifully updated and remodeled gem in North Merced's Wainwright Park Village Subdivision. This remarkable 4-bedroom, 2-bath home seamlessly blends comfort, style, and functionality. This home has been tastefully remodeled, with the most recent updates adding a touch of modern elegance. The fresh new laminate wood flooring in the living room, dining room, and hall brings a warm and inviting ambiance. The kitchen boasts sleek new granite countertops, complemented by a new dishwasher, SS sink, garbage disposal, and a versatile kitchen island on wheels. It's a perfect setting for cooking and entertaining. Unwind in the hall bathroom's luxurious jetted tub, providing a spa-like experience in the comfort of your own home. The great room features a gas log fireplace with a decorative wood mantel and a custom raised hearth, setting the stage for cozy evenings with family and friends. The remote control adds convenience to your comfort. Step outside to the patio cover, which has been replaced and now includes skylights and two ceiling fans, creating a perfect outdoor space for relaxing or hosting gatherings. The spacious bedrooms offer ample room to relax and unwind. Mirrored closet doors add a touch of elegance while newer ceiling fans and light fixtures enhance comfort and style. This home is designed for energy efficiency and sustainability with a 27-panel solar system, a whole-house fan in the hall, and a water softener. The front courtyard, with its charming fountain, greets you with a sense of serenity. The kitchen and garage offer plenty of storage, ensuring everything has its place. The well-manicured yards are perfect for children and pets to play, while the curb appeal is sure to impress. Located in a well established neighborhood, this home is a rare find. Don't miss your chance to own a beautifully updated residence in North Merced. Contact us today to schedule your personal tour. This is your chance to own a truly wonderful home!
Property Details | ||
|---|---|---|
| Price | $395,000 | |
| Bedrooms | 4 | |
| Full Baths | 2 | |
| Total Baths | 2 | |
| Property Style | Ranch | |
| Lot Size Area | 6454 | |
| Lot Size Area Units | Square Feet | |
| Acres | 0.1482 | |
| Property Type | Residential | |
| Sub type | SingleFamilyResidence | |
| MLS Sub type | Single Family Residence | |
| Stories | 1 | |
| Features | Ceiling Fan(s),Crown Molding,Granite Counters,High Ceilings,Open Floorplan,Pantry,Recessed Lighting,Storage,Unfurnished | |
| Exterior Features | Lighting,Rain Gutters | |
| Year Built | 1972 | |
| View | Courtyard,Neighborhood | |
| Roof | Composition,Shingle | |
| Heating | Central,Fireplace(s),Forced Air,Natural Gas | |
| Foundation | Slab | |
| Accessibility | None | |
| Lot Description | Back Yard,Front Yard,Landscaped,Lawn,Irregular Lot,Level,Sprinkler System,Sprinklers Drip System,Sprinklers In Front,Sprinklers In Rear,Sprinklers Timer,Up Slope from Street | |
| Laundry Features | Electric Dryer Hookup,In Garage,Washer Hookup | |
| Pool features | None | |
| Parking Description | Direct Garage Access,Driveway,Concrete,Driveway Up Slope From Street,Garage,Garage Faces Front,Garage - Single Door,Garage Door Opener | |
| Parking Spaces | 4 | |
| Garage spaces | 2 | |
| Association Fee | 0 | |
Geographic Data | ||
| Directions | North on G Street, right on Columbia Ave, 2 blocks up on the left. | |
| County | Merced | |
| Latitude | 37.324103 | |
| Longitude | -120.466788 | |
Address Information | ||
| Address | 275 Columbia Avenue, Merced, CA 95340 | |
| Postal Code | 95340 | |
| City | Merced | |
| State | CA | |
| Country | United States | |
Listing Information | ||
| Listing Office | BHHS Drysdale Properties, Merced | |
| Listing Agent | Scott Oliver | |
| Listing Agent Phone | 209-777-2635 | |
| Buyer Agency Compensation | 2.500 | |
| Attribution Contact | 209-777-2635 | |
| Buyer Agency Compensation Type | % | |
| Compensation Disclaimer | The offer of compensation is made only to participants of the MLS where the listing is filed. | |
| Special listing conditions | Probate Listing | |
School Information | ||
| District | Merced Union | |
| Elementary School | Merced City | |
| Middle School | Merced City | |
MLS Information | ||
| Days on market | 7 | |
| MLS Status | Pending | |
| Listing Date | May 2, 2024 | |
| Listing Last Modified | May 10, 2024 | |
| Tax ID | 006200010000 | |
| MLS # | MC24086089 | |
Map View
This information is believed to be accurate, but without any warranty.

