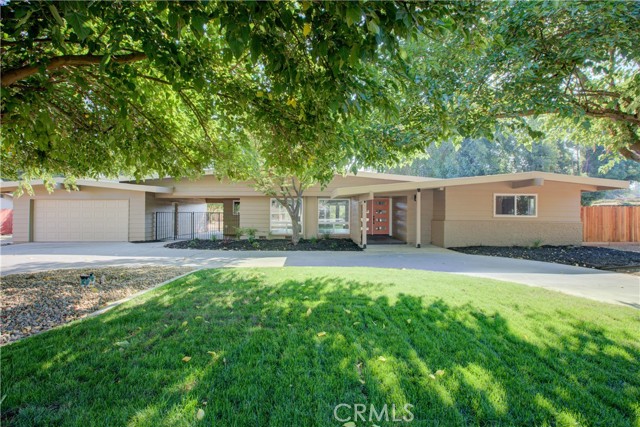Listing by: Veronica Escobar, Realty Executives Of Northern California, 209-213-1229
View on map See more photos |
4 Beds
3 Baths
2,227 SqFt
Pending
Custom Built Contemporary Style Home with Pool and 2 car detached Garage in a Picturesque Neighborhood. Boasting an open floor plan with high ceilings, this home offers the perfect blend of modern and contemporary design that is sure to impress. Featuring 4 bedrooms, 2.25 bathrooms and 2,227 sq ft of living space. Upon entering, you will immediately notice the circular driveway and landscaped front yard. The living room features an open floor plan and beamed and vaulted ceilings, providing a sense of grandeur. The French doors leading to the backyard allow for an abundance of natural light, making the space feel bright and airy. The remodeled kitchen features quartz countertops, a breakfast bar, an island, cathedral-vaulted ceilings, and a pantry closet for all of your cooking essentials. The kitchen also includes premium appliances such as a dishwasher, disposal, built-in oven, and a gas range. As you move through the home, you will encounter the bedrooms, which have carpeted flooring, high ceilings, and 2 rooms with built-in drawers. The master room has a spacious walk-in closet. The laundry room is an added bonus, making washing and drying clothes convenient and easy. The backyard is perfect for entertaining guests or relaxing with family, thanks to the built-in gunite pool. Solar owned and security cameras on property. With so many desirable features, this property is a must-see, don't miss out on the opportunity to own this beautiful custom contemporary style home. Contact us today to schedule your private showing. (Some Images have been virtually staged.)
Property Details | ||
|---|---|---|
| Price | $729,900 | |
| Bedrooms | 4 | |
| Full Baths | 2 | |
| Half Baths | 0 | |
| Total Baths | 3 | |
| Property Style | Contemporary,Custom Built | |
| Lot Size Area | 37232 | |
| Lot Size Area Units | Square Feet | |
| Acres | 0.8547 | |
| Property Type | Residential | |
| Sub type | SingleFamilyResidence | |
| MLS Sub type | Single Family Residence | |
| Stories | 1 | |
| Features | Beamed Ceilings,Built-in Features,Cathedral Ceiling(s),High Ceilings,Open Floorplan,Pantry | |
| Year Built | 1958 | |
| View | Neighborhood | |
| Roof | Flat | |
| Heating | Central,Natural Gas,Solar | |
| Foundation | Raised | |
| Lot Description | Front Yard,Landscaped,Lawn,Sprinkler System,Sprinklers Drip System | |
| Laundry Features | Inside | |
| Pool features | Private,Gunite,In Ground | |
| Parking Description | Garage,Garage Faces Front,Garage Door Opener | |
| Parking Spaces | 2 | |
| Garage spaces | 2 | |
| Association Fee | 0 | |
Geographic Data | ||
| Directions | From 18th Street, Turn L on G street, Turn R on North Bear Creek Dr, Turn L on Mckee Rd | |
| County | Merced | |
| Latitude | 37.322486 | |
| Longitude | -120.443803 | |
Address Information | ||
| Address | 3270 Mckee Road, Merced, CA 95340 | |
| Postal Code | 95340 | |
| City | Merced | |
| State | CA | |
| Country | United States | |
Listing Information | ||
| Listing Office | Realty Executives Of Northern California | |
| Listing Agent | Veronica Escobar | |
| Listing Agent Phone | 209-213-1229 | |
| Buyer Agency Compensation | 2.000 | |
| Attribution Contact | 209-213-1229 | |
| Buyer Agency Compensation Type | % | |
| Compensation Disclaimer | The offer of compensation is made only to participants of the MLS where the listing is filed. | |
| Special listing conditions | Standard | |
School Information | ||
| District | Merced City | |
MLS Information | ||
| Days on market | 219 | |
| MLS Status | Pending | |
| Listing Date | Sep 22, 2023 | |
| Listing Last Modified | Apr 30, 2024 | |
| Tax ID | 008050039000 | |
| MLS # | MC23177762 | |
Map View
This information is believed to be accurate, but without any warranty.

