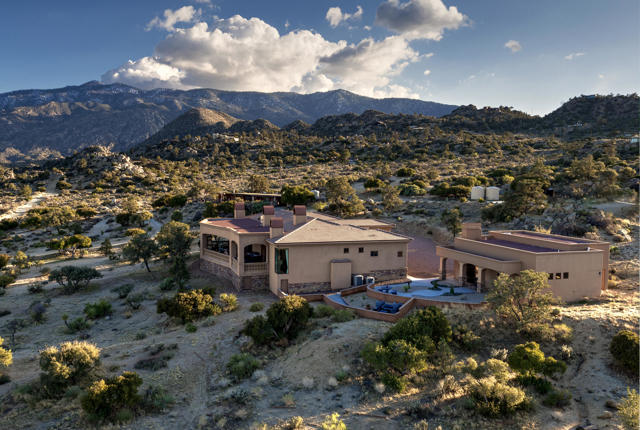Listing by: Gregg Fletcher, Compass
View on map See more photos |
4 Beds
4 Baths
5,155 SqFt
Active
A stunning, sophisticated, private estate perched on the hillside above Palm Desert crafted with the finest materials, high-end amenities, and attention to detail. The moment you enter this residence you'll be awe struck with the light, views, and serene ambiance. Elegance abounds from the formal living room with custom hearth and fireplace to the formal dining room to the open floor plan great room and extending to the wood beamed patio areas. The chef's gourmet kitchen with granite counters, island, and an abundance of custom cabinetry has top of the line appliances including Wolf and Thermador. 24'' travertine tile and beautiful wood floors are exceeded only by the wonderful moldings and ceiling detail throughout the home. Massive 10' x 20' sliders integrate the inside and outside creating spectacular spaces for entertaining at its grandest. The primary suite is a sanctuary with custom fireplace, spa-like bath with double shower, dual vanities and two walk-in closets. The well separated guest ensuite rivals with fireplace and luxurious bath. An office/4th bedroom and powder room complete the main home. The detached guest house is perfect for guests or in-laws with fireplaced living room, kitchenette, and ensuite bedroom attached to a home gym and large studio/workshop space. Separating the main and guest houses is a European inspired terrace for outdoor gatherings. This impressive residence is only minutes from the exclusive shopping and dining of El Paseo in Palm Desert.
Property Details | ||
|---|---|---|
| Price | $1,995,000 | |
| Bedrooms | 4 | |
| Full Baths | 3 | |
| Half Baths | 1 | |
| Total Baths | 4 | |
| Property Style | Mediterranean | |
| Lot Size Area | 90169 | |
| Lot Size Area Units | Square Feet | |
| Acres | 2.07 | |
| Property Type | Residential | |
| Sub type | SingleFamilyResidence | |
| MLS Sub type | Single Family Residence | |
| Stories | 1 | |
| Features | Coffered Ceiling(s),Tray Ceiling(s),Storage,Recessed Lighting,Crown Molding | |
| Year Built | 2005 | |
| Subdivision | Pinyon Crest | |
| View | City Lights,Mountain(s) | |
| Heating | Central,Forced Air,Propane | |
| Laundry Features | Individual Room | |
| Parking Description | Oversized,Driveway,Garage Door Opener | |
| Parking Spaces | 8 | |
| Garage spaces | 3 | |
| Association Fee | 82 | |
| Association Amenities | Other,Water | |
Geographic Data | ||
| Directions | Take Highway 74 South to Carrizo Road; Turn right onto Carrizo Road; Turn left onto Manaznita; turn right onto Granite Lane; residence is on the right. Cross Street: Manzanita. | |
| County | Riverside | |
| Latitude | 33.714494 | |
| Longitude | -116.724621 | |
| Market Area | 326 - Pinyon Pines, Garner Valley | |
Address Information | ||
| Address | 70630 Granite Lane, Mountain Center, CA 92561 | |
| Postal Code | 92561 | |
| City | Mountain Center | |
| State | CA | |
| Country | United States | |
Listing Information | ||
| Listing Office | Compass | |
| Listing Agent | Gregg Fletcher | |
| Buyer Agency Compensation | 2.500 | |
| Buyer Agency Compensation Type | % | |
| Compensation Disclaimer | The offer of compensation is made only to participants of the MLS where the listing is filed. | |
| Special listing conditions | Standard | |
MLS Information | ||
| Days on market | 4 | |
| MLS Status | Active | |
| Listing Date | Apr 5, 2024 | |
| Listing Last Modified | Apr 9, 2024 | |
| Tax ID | 635370018 | |
| MLS Area | 326 - Pinyon Pines, Garner Valley | |
| MLS # | 219109571DA | |
Map View
This information is believed to be accurate, but without any warranty.

