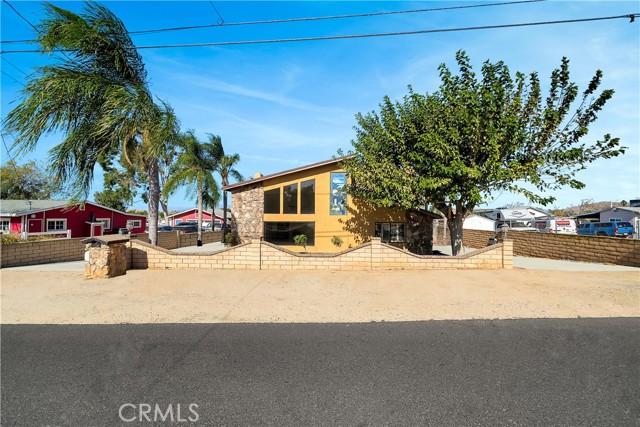Listing by: Zen Ziejewski, Real Broker, 949-391-3141
View on map See more photos |
6 Beds
4 Baths
4,690 SqFt
Active Under Contract
Welcome to your dream home! This stunning 6-bedroom, 4-bathroom residence offers unparalleled luxury and space, spanning 4690 square feet on a vast 14810 square foot lot. Step into the grandeur of the master suite, a retreat in itself, boasting over 700 square ft. Revel in the opulence of two large walk-in closets, a rejuvenating jacuzzi tub, and a private balcony overlooking the picturesque backyard. The outdoor haven is a true delight, featuring RV access, a handy shed, a BBQ patio deck for entertaining, and a delightful playground for the little ones. The expansive lot provides ample space for your recreational needs. Parking is a breeze with a two-car garage, space for 5 vehicles in the driveway, and an additional 2 parking spaces in front of the home. Indulge in the luxury of a 1200 square foot multi-purpose room directly above the indoor swimming pool—an ideal space for a home gym, game room, or studio. Environmental consciousness meets modern living with an expansive solar system catering to the three HVAC units, ensuring comfort and sustainability. Don't miss the opportunity to make this your forever home—where luxury, space, and eco-friendly living harmoniously come together. Schedule your viewing today and step into a lifestyle of grandeur!
Property Details | ||
|---|---|---|
| Price | $1,049,990 | |
| Bedrooms | 6 | |
| Full Baths | 4 | |
| Total Baths | 4 | |
| Lot Size Area | 14810 | |
| Lot Size Area Units | Square Feet | |
| Acres | 0.34 | |
| Property Type | Residential | |
| Sub type | SingleFamilyResidence | |
| MLS Sub type | Single Family Residence | |
| Stories | 2 | |
| Features | Balcony,Cathedral Ceiling(s),Ceiling Fan(s),Crown Molding,Granite Counters,High Ceilings,Open Floorplan,Recessed Lighting,Wainscoting | |
| Year Built | 1962 | |
| View | Hills,Neighborhood | |
| Roof | Composition | |
| Heating | Central,Forced Air,Natural Gas,Solar | |
| Lot Description | 0-1 Unit/Acre,Back Yard,Front Yard,Landscaped,Sprinkler System | |
| Laundry Features | Gas & Electric Dryer Hookup,Individual Room | |
| Pool features | Private,In Ground,Indoor | |
| Parking Description | Driveway,Garage | |
| Parking Spaces | 2 | |
| Garage spaces | 2 | |
| Association Fee | 0 | |
Geographic Data | ||
| Directions | Cross Streets - 2nd Street and Valley View Avenue | |
| County | Riverside | |
| Latitude | 33.912548 | |
| Longitude | -117.555364 | |
| Market Area | 250 - Norco | |
Address Information | ||
| Address | 1491 Willow Drive, Norco, CA 92860 | |
| Postal Code | 92860 | |
| City | Norco | |
| State | CA | |
| Country | United States | |
Listing Information | ||
| Listing Office | Real Broker | |
| Listing Agent | Zen Ziejewski | |
| Listing Agent Phone | 949-391-3141 | |
| Buyer Agency Compensation | 2.000 | |
| Attribution Contact | 949-391-3141 | |
| Buyer Agency Compensation Type | % | |
| Compensation Disclaimer | The offer of compensation is made only to participants of the MLS where the listing is filed. | |
| Special listing conditions | Standard | |
| Virtual Tour URL | https://vimeo.com/883470458?share=copy | |
School Information | ||
| District | Corona-Norco Unified | |
MLS Information | ||
| Days on market | 161 | |
| MLS Status | Active Under Contract | |
| Listing Date | Nov 9, 2023 | |
| Listing Last Modified | Apr 19, 2024 | |
| Tax ID | 125110010 | |
| MLS Area | 250 - Norco | |
| MLS # | OC23070600 | |
Map View
This information is believed to be accurate, but without any warranty.

