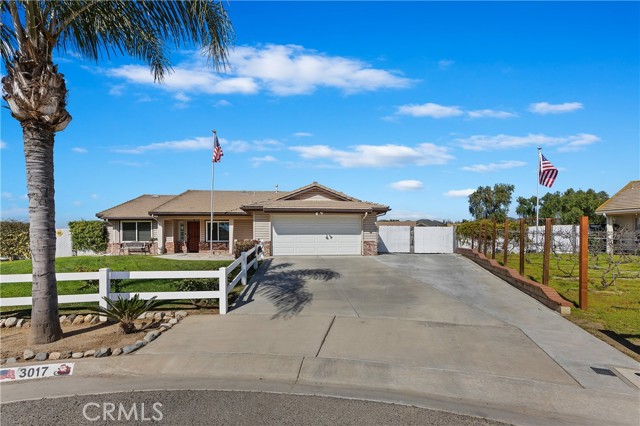Listing by: Lori Soliz, Keller Williams Realty, 951-733-7351
View on map See more photos |
4 Beds
2 Baths
2,069 SqFt
Pending
Welcome back to the Ponderosa! New and improved interior and price. Built in 1997, this single level layout features: 3 bedroom 2 bathroom+ office/4th bedroom, 2 car garage in front AND 3 car detached garage in back as well as a barn on a culdesac. Some of the upgrades and amenities include: updated Chef's kitchen with custom soft close cabinets, pull outs, SS appliances, double ovens, HUGE island has countertop cooktop with SS telescopic hood vent that retracts when not in use and granite counters. Kitchen is completely open to family and living room. Family room and Living room both have fireplaces!!! Family room has soaring tongue and groove ceiling, built in cabinets, custom wainscoting, and plantation shutters. Property has tile and carpet flooring. Primary bathroom has custom travertine tile shower with dual shower heads. Primary bedroom also has a walk in closet. House has two car garage. Outside you have extensive patio area with allumawood patio cover. 3 car permitted detached garage/workshop, and tongue and groove 4 stall barn with large turn outs. Also included is the raised garden beds, hitching post, flagpoles, horseshoe pit and large turn out area. Also has dog house, sheds and a playhouse. This FLAT totally usable lot also features concrete RV driveway and carport area. 2 Subpanel's one with 220V @ detached garage, one at front garage and has 30 amp outside front garage. Property has new HVAC system, whole house fan, sub panel, Like to garden, apple, lime, pomegranate, orange trees and several herb plants included. Bonus the entire interior has just been painted for you. Don't miss this Horsetown USA Gem.
Property Details | ||
|---|---|---|
| Price | $1,049,999 | |
| Bedrooms | 4 | |
| Full Baths | 2 | |
| Total Baths | 2 | |
| Property Style | Ranch | |
| Lot Size Area | 21344 | |
| Lot Size Area Units | Square Feet | |
| Acres | 0.49 | |
| Property Type | Residential | |
| Sub type | SingleFamilyResidence | |
| MLS Sub type | Single Family Residence | |
| Stories | 1 | |
| Features | Beamed Ceilings,Built-in Features,Ceiling Fan(s),Granite Counters,High Ceilings,Open Floorplan,Recessed Lighting | |
| Year Built | 1997 | |
| View | Neighborhood | |
| Roof | Tile | |
| Heating | Central | |
| Lot Description | Agricultural,Cul-De-Sac,Front Yard,Garden,Horse Property Improved,Landscaped,Lawn,Ranch,Sprinklers In Front | |
| Laundry Features | In Garage | |
| Pool features | None | |
| Parking Description | Detached Carport,Direct Garage Access,Driveway,Concrete,Garage,Garage Faces Front,Garage - Three Door,Garage - Two Door,Private,RV Access/Parking,Workshop in Garage | |
| Parking Spaces | 5 | |
| Garage spaces | 5 | |
| Association Fee | 0 | |
Geographic Data | ||
| Directions | 4th street to Ponderosa. Between Temescal and Hillside | |
| County | Riverside | |
| Latitude | 33.92549 | |
| Longitude | -117.539412 | |
| Market Area | 250 - Norco | |
Address Information | ||
| Address | 3017 Ponderosa Lane, Norco, CA 92860 | |
| Postal Code | 92860 | |
| City | Norco | |
| State | CA | |
| Country | United States | |
Listing Information | ||
| Listing Office | Keller Williams Realty | |
| Listing Agent | Lori Soliz | |
| Listing Agent Phone | 951-733-7351 | |
| Buyer Agency Compensation | 1.500 | |
| Attribution Contact | 951-733-7351 | |
| Buyer Agency Compensation Type | % | |
| Compensation Disclaimer | The offer of compensation is made only to participants of the MLS where the listing is filed. | |
| Special listing conditions | Standard | |
| Virtual Tour URL | https://www.tourfactory.com/idxr3137490 | |
School Information | ||
| District | Corona-Norco Unified | |
MLS Information | ||
| Days on market | 38 | |
| MLS Status | Pending | |
| Listing Date | Mar 22, 2024 | |
| Listing Last Modified | May 3, 2024 | |
| Tax ID | 123050020 | |
| MLS Area | 250 - Norco | |
| MLS # | IG24057620 | |
Map View
This information is believed to be accurate, but without any warranty.

