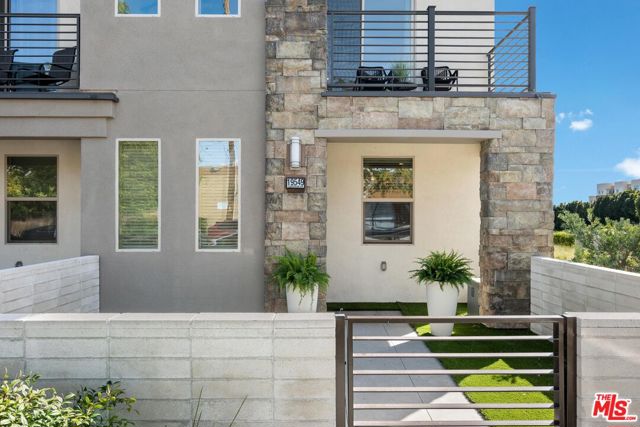Listing by: Ted Theodore Fleming, Rodeo Realty
View on map See more photos |
4 Beds
4 Baths
1,854 SqFt
Active
Stunning State of the Art townhome with mountain and greenbelt views in a resort-like development, The District, newly built in 2019 with modern, industrial aesthetic. Designer touches and high-end finishes throughout this 4 bed 4 bath home enhance the living space and provide a surround of quality and sophistication. Main level public rooms with Chef's kitchen, quartz counters, marble subway tile backsplash, gorgeous pendant lighting, huge kitchen island, GE Cafe stainless appliances, maple Shaker cabinets, and so much more. This is the nicest home in The District and has the best location, with outdoor media/conference center, fire pits, and swimmer's pool you will feel like you are on permanent vacation. The first-floor entrance has an office/library or 4th bedroom and bath. The top floor features the master suite with walk-in closet and luxurious bathroom, as well as the generous 2nd and 3rd bedrooms. The home is abound with upgrades such as the crystal chandelier, dual-zone HVAC system, and installed EV capable charging outlet in the two car, direct access garage. Two balconies plus a generous front porch and yard provide ample outdoor space to take in the views or relax in the California sunshine. The District HOA includes a resort-style pool area with outdoor kitchen, flat screen TV, fire pits, and guest parking. Adjacent to Northridge Fashion Mall and the endless shops, restaurants, and other amenities and conveniences. Come see this beyond Turn-key home and make it yours
Property Details | ||
|---|---|---|
| Price | $949,000 | |
| Bedrooms | 4 | |
| Full Baths | 3 | |
| Half Baths | 1 | |
| Total Baths | 4 | |
| Property Style | Modern | |
| Lot Size Area | 94983 | |
| Lot Size Area Units | Square Feet | |
| Acres | 2.1805 | |
| Property Type | Residential | |
| Sub type | Townhouse | |
| MLS Sub type | Townhouse | |
| Stories | 3 | |
| Year Built | 2019 | |
| View | Mountain(s) | |
| Heating | Central | |
| Laundry Features | Inside | |
| Pool features | Association | |
| Parking Description | Garage - Two Door,Gated,Controlled Entrance | |
| Parking Spaces | 2 | |
| Garage spaces | 2 | |
| Association Fee | 437 | |
| Association Amenities | Fire Pit,Pool,Spa/Hot Tub,Outdoor Cooking Area | |
Geographic Data | ||
| Directions | Enter unit on Prairie Street. (Approximately 19554 Prairie St per Google maps) end unit west end of complex | |
| County | Los Angeles | |
| Latitude | 34.238416 | |
| Longitude | -118.559256 | |
| Market Area | NR - Northridge | |
Address Information | ||
| Address | 19549 Cardigan Drive, Northridge, CA 91324 | |
| Postal Code | 91324 | |
| City | Northridge | |
| State | CA | |
| Country | United States | |
Listing Information | ||
| Listing Office | Rodeo Realty | |
| Listing Agent | Ted Theodore Fleming | |
| Buyer Agency Compensation | 2.500 | |
| Buyer Agency Compensation Type | % | |
| Compensation Disclaimer | The offer of compensation is made only to participants of the MLS where the listing is filed. | |
| Special listing conditions | Standard | |
MLS Information | ||
| Days on market | 36 | |
| MLS Status | Active | |
| Listing Date | Mar 14, 2024 | |
| Listing Last Modified | Apr 19, 2024 | |
| Tax ID | 2761035240 | |
| MLS Area | NR - Northridge | |
| MLS # | 24368177 | |
Map View
This information is believed to be accurate, but without any warranty.

