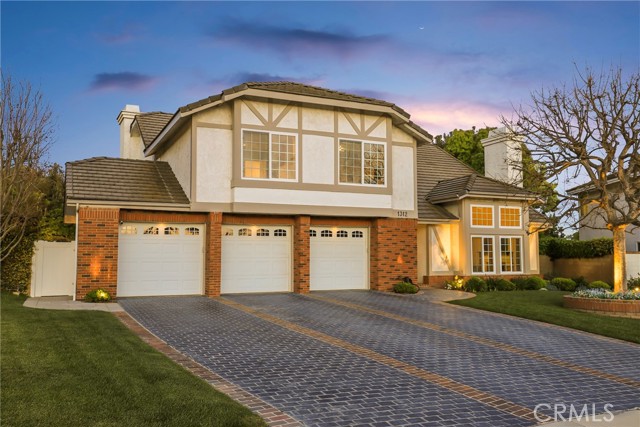Listing by: Blaine Ostrander, Redfin Corporation, 805-358-3469
View on map See more photos |
5 Beds
4 Baths
3,557 SqFt
Active
This Spectacular Morrison Sutton Home is nestled on a cozy cul-de-sac in the foothills of Oak Park. This five bedroom, pool, bright and spacious two-story home offers high-end upgrades (solar paid, built in bosch coffee machine to name a few) with soft contemporary touches throughout the home. Enter to the soaring two-story ceilings, gorgeous updated flooring with a light wood look, and multiple-open living and dining areas for relaxing and entertaining. Cozy fireplaces in the living and family rooms bring a warm and inviting ambiance and custom chandeliers and pendant lighting grace the formal entry, dining room, and beautiful gourmet kitchen. You’ll love the kitchen’s grand island with its pots and pans drawers and bar seating! The kitchen also features a subway and custom tile backsplash, a stainless five burner stove, two dishwashers, high end Bosch appliances, and an abundance of fresh, white cabinets. An immaculate half bathroom, separate laundry room with sink and cabinets, and direct access to the three-car garage complete the first floor. Upstairs, the sprawling primary suite features a two-way (see through) fireplace that stands between the sleeping area and retreat, which can be used as a sitting room, office, or mini gym. The ensuite bathroom offers a large soaking tub, glass-encased shower, double-sinks, and a roomy walk-in closet with organizers. All upstairs secondary bedrooms are generously sized, with one offering its own ensuite bathroom and the others sharing a beautifully upgraded hall bathroom. Outside, enjoy the amazing entertainer’s backyard with its pool, spa, sun deck, covered patio, bar area, lush landscape, and mini-kitchen with two burner stove, warming drawer, sink, ice maker and two-drawer fridge! Energy bills will be affordable, thanks to the owned solar panels. Close to award-winning Oak Park schools, shopping, dining, entertainment, and all this incredible area has to offer, this home and second-to-none location is all you need for full and vibrant Southern California living.
Property Details | ||
|---|---|---|
| Price | $2,495,000 | |
| Bedrooms | 5 | |
| Full Baths | 3 | |
| Half Baths | 1 | |
| Total Baths | 4 | |
| Lot Size Area | 12863 | |
| Lot Size Area Units | Square Feet | |
| Acres | 0.2953 | |
| Property Type | Residential | |
| Sub type | SingleFamilyResidence | |
| MLS Sub type | Single Family Residence | |
| Stories | 2 | |
| Features | Ceiling Fan(s),Crown Molding,Electronic Air Cleaner,High Ceilings,Open Floorplan,Pantry,Quartz Counters,Recessed Lighting,Storage,Sunken Living Room,Tile Counters,Two Story Ceilings,Unfurnished,Wired for Data | |
| Year Built | 1987 | |
| Subdivision | Oak Park (867) | |
| View | Hills,Mountain(s),Neighborhood,Panoramic,Pool | |
| Roof | Tile | |
| Heating | Central,ENERGY STAR Qualified Equipment,Fireplace(s),Forced Air,High Efficiency,Natural Gas,Zoned | |
| Lot Description | Back Yard,Front Yard | |
| Laundry Features | Gas Dryer Hookup,Individual Room,Inside,Washer Hookup | |
| Pool features | Private,Filtered,Heated,Gas Heat,In Ground,Tile | |
| Parking Description | Driveway,Paved,Driveway Up Slope From Street,Garage,Garage Faces Front,Garage - Three Door,Garage Door Opener | |
| Parking Spaces | 6 | |
| Garage spaces | 3 | |
| Association Fee | 310 | |
| Association Amenities | Management | |
Geographic Data | ||
| Directions | Nearby crossroads are Lindero Canyon Road and Bromely Drive | |
| County | Ventura | |
| Latitude | 34.192925 | |
| Longitude | -118.778601 | |
| Market Area | AGOA - Agoura | |
Address Information | ||
| Address | 1312 Dubonnet Court, Oak Park, CA 91377 | |
| Postal Code | 91377 | |
| City | Oak Park | |
| State | CA | |
| Country | United States | |
Listing Information | ||
| Listing Office | Redfin Corporation | |
| Listing Agent | Blaine Ostrander | |
| Listing Agent Phone | 805-358-3469 | |
| Buyer Agency Compensation | 2.000 | |
| Attribution Contact | 805-358-3469 | |
| Buyer Agency Compensation Type | % | |
| Compensation Disclaimer | The offer of compensation is made only to participants of the MLS where the listing is filed. | |
| Special listing conditions | Standard | |
| Virtual Tour URL | https://my.matterport.com/show/?m=hCrtEQC877A&mls=1 | |
School Information | ||
| District | Oak Park Unified | |
MLS Information | ||
| Days on market | 5 | |
| MLS Status | Active | |
| Listing Date | Apr 16, 2024 | |
| Listing Last Modified | Apr 22, 2024 | |
| Tax ID | 6850204055 | |
| MLS Area | AGOA - Agoura | |
| MLS # | BB24071154 | |
Map View
This information is believed to be accurate, but without any warranty.

