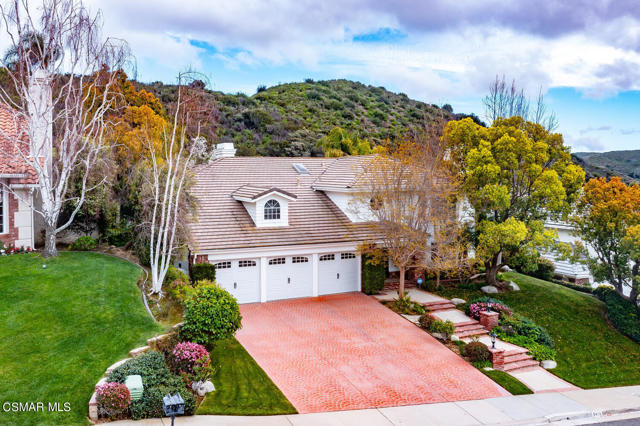Listing by: Lori Klass, Pinnacle Estate Properties, Inc.
View on map See more photos |
4 Beds
4 Baths
3,338 SqFt
Active
LOCATION! LOCATION! LOCATION! This SPECTACULAR Home Is Surrounded By Majestic Mountains And Tucked Away In The Coveted, Highly Sought-After Neighborhood Of Morrison Sutton Valley Estates. Meticulously Maintained, This Beautifully REMODELED, Turn-Key Four Bedroom, Four Bathroom With An Additional Loft/Bonus Room Offers Elegance, Style, Comfort And The Ultimate In LUXURY LIVING. Step Inside To Discover An Inviting Open Floor Plan With Loads Of Natural Light And Be Greeted By A Dramatic Two Story Entry Leading To The Living Room Highlighted By A Large Picture Window, Grand Decorative Fireplace Which Flows Seamlessly Through To The Formal Dining Room Ideal For Endless Entertainment And Complete With A Crystal Chandelier. The Gorgeous Eat-In Kitchen Is Equipped With Newer High End Stainless Appliances Including A WOLF Cooktop, BOSCH Dishwasher, Double Oven, Microwave, Integrated Refrigerator, Lots Of Custom Cabinetry Contrasted By Solid Dark Surface Countertops, Updated Tiled Back Splash And A Bay Window Overlooking The Perfect PRIVATE Backyard Oasis. Entertain In The Expansive Family Room Featuring A Decorative Brick Facade Fireplace, Floor To Ceiling Lighted Built-Ins, And A Full-Size Wet Bar That All Easily Flows Outdoors For Continued Fun. The DOWNSTAIRS En-Suite BEDROOM Boasts A Walk-In Closet And A Completely Remodeled Bathroom Which Has Direct Access To The Pool. Finishing Out The First Level Is A Large Laundry Room With Ample Cabinetry And A Direct Access 3-Car Garage With Storage. A Sweeping Grand Custom Wrought-Iron Staircase Leads To The Second Level Where You Will Be Greeted By An Open Loft/Bonus Room Providing An Ideal Spot To Host Game Nights, Or The Possibilities Are Endless As A Media Room, Play Space, Office Or 5th bedroom. Retreat To The EXPANSIVE Primary Suite With Vaulted Ceilings, Offering A Double-Sided Fireplace, Open To A Relaxing Sitting Room Which Can Also Be Used As A Workout Space Or Home Office All Adjoining The Updated Spa-Like Bathroom Featuring A Newer Dual Sink Vanity, Enlarged Glass Enclosed Shower, Deep Jetted Tub As Well As A Walk-In Custom Closet. Two Additional Generously Sized Secondary Bedrooms With Mirrored Wardrobe Doors And Closet Organizers Share A Hall Bathroom With Double Sinks And Shower/Tub Combination. Enjoy, Relax And Live The Life In Your Own Secluded, PRIVATE, ENTERTAINER'S BACKYARD OASIS Including A Pebble-Tec Pool + Spa Enhanced By Water Features, An Expansive Patio Area With A Large Lighted Overhang And Separate GAZEBO Making This A Special Space For Hosting Gatherings All Surrounded By Mature Trees, Lush Foliage, Grassy Areas And MAGNIFICENT Mountains Providing The Perfect Place For Outdoor Enjoyment. Additional Amenities Include Recessed Lighting Throughout, Custom Plantation Shutters, Travertine Floors, Newer Neutral Carpet, Decorative Paint, Crown Molding, Expanded Baseboards, Security System, Plus More! This Must See Property Is Strategically Located To Nearby Parks, Hiking Trails, Restaurants, Shopping, Golf Courses, Community Center And Situated Within The AWARD WINNING Oak Park School District (Rated 10/10 By Great Schools). Don't Miss This Amazing Opportunity To Make This EXCEPTIONAL Home Your Own!!
Property Details | ||
|---|---|---|
| Price | $2,395,000 | |
| Bedrooms | 4 | |
| Full Baths | 3 | |
| Half Baths | 1 | |
| Total Baths | 4 | |
| Property Style | Cape Cod | |
| Lot Size Area | 12081 | |
| Lot Size Area Units | Square Feet | |
| Acres | 0.2773 | |
| Property Type | Residential | |
| Sub type | SingleFamilyResidence | |
| MLS Sub type | Single Family Residence | |
| Stories | 2 | |
| Features | Cathedral Ceiling(s),Crown Molding,Open Floorplan,Recessed Lighting,Sunken Living Room,Two Story Ceilings,Wet Bar | |
| Year Built | 1989 | |
| Subdivision | Morrison Ests/Sutton Valley-826 - 826 | |
| View | Mountain(s) | |
| Laundry Features | Individual Room,Inside | |
| Pool features | Private,In Ground,Pebble | |
| Parking Description | Garage - Three Door | |
| Parking Spaces | 3 | |
| Garage spaces | 3 | |
| Association Fee | 310 | |
| Association Amenities | Other | |
Geographic Data | ||
| County | Ventura | |
| Latitude | 34.191264 | |
| Longitude | -118.772842 | |
| Market Area | AGOA - Agoura | |
Address Information | ||
| Address | 5470 E Napoleon Avenue, Oak Park, CA 91377 | |
| Postal Code | 91377 | |
| City | Oak Park | |
| State | CA | |
| Country | United States | |
Listing Information | ||
| Listing Office | Pinnacle Estate Properties, Inc. | |
| Listing Agent | Lori Klass | |
| Buyer Agency Compensation | 2.500 | |
| Buyer Agency Compensation Type | % | |
| Compensation Disclaimer | The offer of compensation is made only to participants of the MLS where the listing is filed. | |
| Special listing conditions | Standard | |
| Virtual Tour URL | https://tours.shawncordon.com/2229295?idx=1 | |
School Information | ||
| District | Oak Park Unified | |
MLS Information | ||
| Days on market | 26 | |
| MLS Status | Active | |
| Listing Date | Apr 5, 2024 | |
| Listing Last Modified | May 1, 2024 | |
| Tax ID | 6850211735 | |
| MLS Area | AGOA - Agoura | |
| MLS # | 224001161 | |
Map View
This information is believed to be accurate, but without any warranty.

