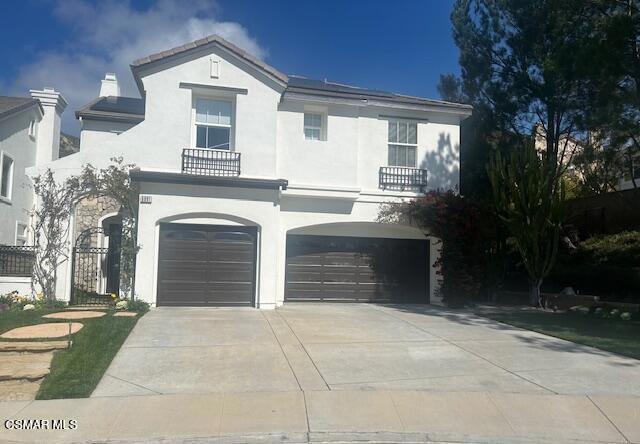Listing by: Susan Berman, Berkshire Hathaway HomeServices California Properties
View on map See more photos |
5 Beds
5 Baths
3,699 SqFt
Active
Welcome home to this gorgeous Chambord/Oak Park property at the end of a cul de sac with an amazing entertainers' yard incl pool/spa, built-in BBQ & outdoor fireplace. Enter into the warm living rm of this beautifully updated home w/rich hardwood flooring throughout the downstairs, including the office and formal dining rm. The stunning gourmet kitchen, which opens to the family rm w/fireplace, offers white shaker cabinetry, gorgeous marble countertops with separate center island, newer kitchenaid appliances, undercounter microwave, new range w/hood & double viking ovens. Head upstairs to the spacious primary bedroom w/sitting area and lavish ensuite bath. There are 4 additional bedrooms, with one located up a separate staircase w/its own full bath, perfect for guests or an office or a teenager! Other features include a fully-paid off brand new Tesla solar system w/eletric car charger and 3 powerwalls (system can go days off the electrical grid if necessary all while having next to $0 in electric bills monthly), 2 new heating units, 2 Bosch energy-efficient A/C units, new RayPak pool heater and pool filter, newly updated Lynx BBQ, newer carpet, & newly painted exterior and interior. The Chambord development sits atop Deerhill Park, offering tennis/pickleball courts, playground, sports fields and large picnic area, perfect for hosting birthday parties or team celebrations. Surrounded by hiking trails and within the highly coveted award-winning Oak Park Unified School district, this is the home you've been waiting for!
Property Details | ||
|---|---|---|
| Price | $2,029,000 | |
| Bedrooms | 5 | |
| Full Baths | 4 | |
| Half Baths | 1 | |
| Total Baths | 5 | |
| Lot Size Area | 6688 | |
| Lot Size Area Units | Square Feet | |
| Acres | 0.1535 | |
| Property Type | Residential | |
| Sub type | SingleFamilyResidence | |
| MLS Sub type | Single Family Residence | |
| Stories | 2 | |
| Features | 2 Staircases | |
| Exterior Features | Barbecue Private | |
| Year Built | 2002 | |
| Subdivision | Chambord-804 - 804 | |
| View | Mountain(s) | |
| Roof | Tile | |
| Heating | Natural Gas,Forced Air | |
| Lot Description | Back Yard,Landscaped,Cul-De-Sac,Sprinkler System | |
| Laundry Features | Gas & Electric Dryer Hookup,Individual Room | |
| Pool features | Private,In Ground | |
| Parking Description | Garage Door Opener,Garage - Three Door | |
| Parking Spaces | 3 | |
| Garage spaces | 3 | |
| Association Fee | 160 | |
| Association Amenities | Pet Rules | |
Geographic Data | ||
| Directions | 101 fwy to Kanan Rd, North to Deerhill Rd, Up Deerhill then Left on Caledonia to Mandeville | |
| County | Ventura | |
| Latitude | 34.189612 | |
| Longitude | -118.760904 | |
| Market Area | AGOA - Agoura | |
Address Information | ||
| Address | 6091 Mandeville Place, Oak Park, CA 91377 | |
| Postal Code | 91377 | |
| City | Oak Park | |
| State | CA | |
| Country | United States | |
Listing Information | ||
| Listing Office | Berkshire Hathaway HomeServices California Properties | |
| Listing Agent | Susan Berman | |
| Buyer Agency Compensation | 2.500 | |
| Buyer Agency Compensation Type | % | |
| Compensation Disclaimer | The offer of compensation is made only to participants of the MLS where the listing is filed. | |
| Special listing conditions | Standard | |
School Information | ||
| District | Oak Park Unified | |
MLS Information | ||
| Days on market | 23 | |
| MLS Status | Active | |
| Listing Date | Apr 3, 2024 | |
| Listing Last Modified | Apr 26, 2024 | |
| Tax ID | 8010302115 | |
| MLS Area | AGOA - Agoura | |
| MLS # | 224001202 | |
Map View
This information is believed to be accurate, but without any warranty.

