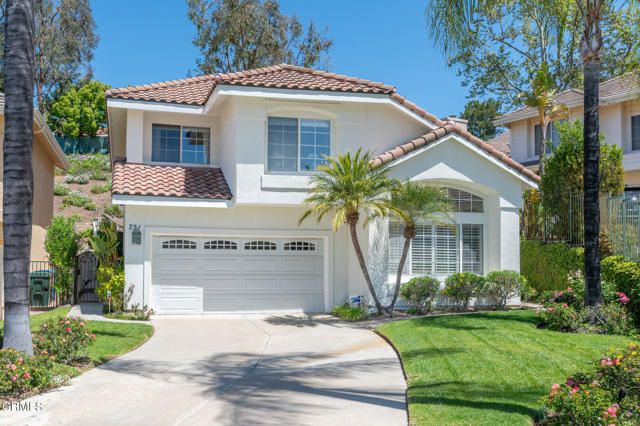Listing by: Eva Reber, RE/MAX One, evareber4re@gmail.com
View on map See more photos |
3 Beds
3 Baths
2,095 SqFt
Active Under Contract
Located in the highly desirable Hillcrest Estate community, this Oak Park charmer is perfectly situated in the heart of the city. This home has the perfect combination of suburban living with the convenience of being walking distance to multiple restaurants, Starbucks, shops, and more. This bright and cheerful home makes great use of its floorplan, with open entertaining spaces, vaulted ceilings, and great natural sunlight. This well-maintained 3 bed/2.5 home has desirable upgrades throughout including exotic walnut hardwood floors downstairs, a new roof, and a built in alarm system. The updated cook's kitchen has granite countertops, professional stainless steel Thermador appliances, and travertine flooring, opening to the adjacent breakfast nook, family room, and backyard. The family room enjoys the beautiful backyard landscaping as well as a marble and travertine fireplace and an open layout to the kitchen for easy entertaining. The private backyard features a large built-in barbeque area with a separate outdoor refrigerator, charming mature vines that cover the walls in green, and a lovely corner fountain that creates a vacation feel right at home. The well-sized primary bedroom has vaulted ceilings, a double-sided fireplace, a large primary bathroom with dual sinks, walk-in closet, and a large tub and separate shower. Upstairs, there are two additional well-sized and bright bedrooms as well as a adjacent full bathroom with a bathtub/shower combo. Details like the stone walkway to the home and patio, the gorgeous mature landscaping, and the recessed lighting, all contribute to the warm ambiance of this home. With highly rated schools and hiking, biking, and parks nearby- this home has the perfect combination of comfort, location, and convenience.
Property Details | ||
|---|---|---|
| Price | $1,200,000 | |
| Bedrooms | 3 | |
| Full Baths | 2 | |
| Half Baths | 1 | |
| Total Baths | 3 | |
| Property Style | Traditional | |
| Lot Size Area | 6121 | |
| Lot Size Area Units | Square Feet | |
| Acres | 0.1405 | |
| Property Type | Residential | |
| Sub type | SingleFamilyResidence | |
| MLS Sub type | Single Family Residence | |
| Stories | 2 | |
| Features | High Ceilings,Wired for Data,Tile Counters,Granite Counters,Ceiling Fan(s),Recessed Lighting | |
| Exterior Features | Barbecue Private | |
| Year Built | 1990 | |
| Subdivision | Hillcrest Pointe-835 | |
| View | None | |
| Roof | Tile | |
| Heating | Central,Natural Gas,Fireplace(s) | |
| Foundation | Slab | |
| Lot Description | Back Yard,Lot Over 40000 Sqft,Sprinkler System,Sprinklers In Front,Park Nearby,Yard,Rectangular Lot,Landscaped,Lawn | |
| Laundry Features | Individual Room,Gas Dryer Hookup,Washer Hookup | |
| Pool features | None | |
| Parking Description | Garage - Single Door,Concrete,Garage Door Opener,Driveway,Direct Garage Access | |
| Parking Spaces | 2 | |
| Garage spaces | 2 | |
| Association Fee | 106 | |
| Association Amenities | Management | |
Geographic Data | ||
| Directions | 101 Freeway exit Lindero Canyon go South, RIght on Kanan Road, Left on Golden Eagle Drive, Right on Trousdale Street. | |
| County | Los Angeles | |
| Latitude | 34.184923 | |
| Longitude | -118.782799 | |
| Market Area | AGOA - Agoura | |
Address Information | ||
| Address | 751 Trousdale Street, Oak Park, CA 91377 | |
| Postal Code | 91377 | |
| City | Oak Park | |
| State | CA | |
| Country | United States | |
Listing Information | ||
| Listing Office | RE/MAX One | |
| Listing Agent | Eva Reber | |
| Listing Agent Phone | evareber4re@gmail.com | |
| Buyer Agency Compensation | 2.500 | |
| Attribution Contact | evareber4re@gmail.com | |
| Buyer Agency Compensation Type | % | |
| Compensation Disclaimer | The offer of compensation is made only to participants of the MLS where the listing is filed. | |
| Special listing conditions | Standard | |
MLS Information | ||
| Days on market | 10 | |
| MLS Status | Active Under Contract | |
| Listing Date | May 1, 2024 | |
| Listing Last Modified | May 11, 2024 | |
| Tax ID | 6850271495 | |
| MLS Area | AGOA - Agoura | |
| MLS # | V1-23266 | |
Map View
This information is believed to be accurate, but without any warranty.

