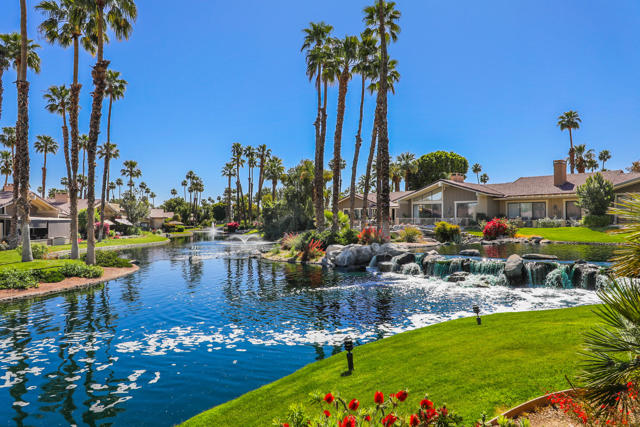Listing by: Stella Pace, Bennion Deville Homes
View on map See more photos |
3 Beds
4 Baths
2,184 SqFt
Active Under Contract
Discover a stunning oasis in the Lakes Country Club where tranquility meets sophistication in one of the most serene settings boasting waterfalls, lake views, and mountain vistas. This spacious Laramie floor plan offers two bedrooms each with its own ensuite bathroom for ultimate privacy and convenience plus a den that can serve as a third bedroom also with an ensuite bathroom.Step outside onto your extensive waterfront patio and take in the breathtaking lake views while you entertain family and friends with your large built-in barbecue station. The living room features vaulted ceilings and a floor-to-ceiling stone fireplace, creating a cozy ambiance as you gaze out at the serene lakes.The upgraded paver driveway leads to an attractive, private courtyard, adding to its charm and curb appeal. Conveniently located across the street from one of the club's resort pool and spa, you and your guests will have easy access to relaxation and leisure.The Lakes Country Club has 44 pools and a wellness/fitness center that offers various social and fitness activities, including tennis, pickleball, bocce, and golfing. Membership is available for the 27-hole championship golf course, allowing you to fully immerse yourself in the country club lifestyle.Don't miss this opportunity to start enjoying the desert lifestyle in luxury and comfort. Schedule a showing today.
Property Details | ||
|---|---|---|
| Price | $679,999 | |
| Bedrooms | 3 | |
| Full Baths | 3 | |
| Half Baths | 1 | |
| Total Baths | 4 | |
| Property Style | Ranch | |
| Lot Size Area | 3485 | |
| Lot Size Area Units | Square Feet | |
| Acres | 0.08 | |
| Property Type | Residential | |
| Sub type | Condominium | |
| MLS Sub type | Condominium | |
| Stories | 1 | |
| Features | Beamed Ceilings,Bar | |
| Year Built | 1984 | |
| Subdivision | The Lakes Country Cl | |
| View | Lake,Water,Mountain(s) | |
| Roof | Clay | |
| Heating | Central,Forced Air,Natural Gas | |
| Foundation | Slab | |
| Lot Description | Close to Clubhouse,Waterfront,Sprinkler System,Planned Unit Development | |
| Laundry Features | Individual Room | |
| Pool features | Gunite,In Ground,Electric Heat,Community | |
| Parking Description | Garage Door Opener | |
| Parking Spaces | 2 | |
| Garage spaces | 2 | |
| Association Fee | 1690 | |
| Association Amenities | Barbecue,Tennis Court(s),Pet Rules,Golf Course,Gym/Ex Room,Card Room,Clubhouse,Banquet Facilities,Bocce Ball Court | |
Geographic Data | ||
| Directions | Enter the main security gate off of Country Club Road and take a left on Bouquet Canyon and a right on Lookout Dr. Cross Street: Bouquet Canyon. | |
| County | Riverside | |
| Latitude | 33.754721 | |
| Longitude | -116.346251 | |
| Market Area | 324 - East Palm Desert | |
Address Information | ||
| Address | 105 Lookout Drive, Palm Desert, CA 92211 | |
| Postal Code | 92211 | |
| City | Palm Desert | |
| State | CA | |
| Country | United States | |
Listing Information | ||
| Listing Office | Bennion Deville Homes | |
| Listing Agent | Stella Pace | |
| Buyer Agency Compensation | 2.500 | |
| Buyer Agency Compensation Type | % | |
| Compensation Disclaimer | The offer of compensation is made only to participants of the MLS where the listing is filed. | |
| Special listing conditions | Standard | |
MLS Information | ||
| Days on market | 24 | |
| MLS Status | Active Under Contract | |
| Listing Date | Apr 13, 2024 | |
| Listing Last Modified | May 8, 2024 | |
| Tax ID | 632291047 | |
| MLS Area | 324 - East Palm Desert | |
| MLS # | 219109976DA | |
Map View
This information is believed to be accurate, but without any warranty.

