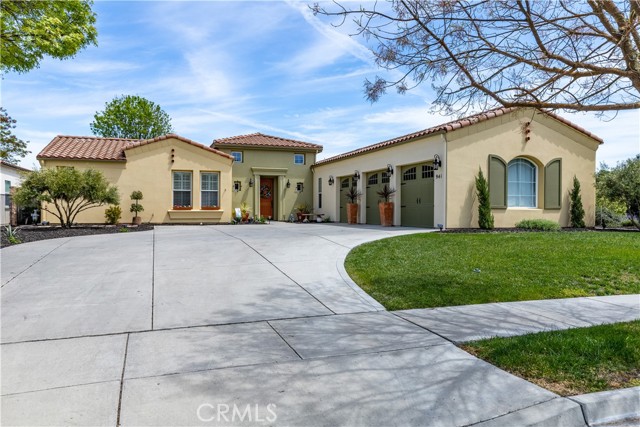Listing by: Alicia Bartlett, RE/MAX Parkside Real Estate, 805-610-6780
View on map See more photos |
4 Beds
3 Baths
3,166 SqFt
Pending
Discover the epitome of luxury living in the prestigious Del Oro neighborhood! This stunning, move-in-ready executive home spans approximately 3,166 square feet and showcases a fresh coat of interior paint and a recently repainted exterior. Featuring four spacious bedrooms, and three bathrooms, this residence offers an inviting living room with a striking fireplace, a cozy family room, and an elegant formal dining room equipped with a wet bar and built-in hutch. At the heart of the home, the expansive chef's kitchen serves as a culinary haven with sleek Hi MAC solid surface countertops, complemented by a stylish subway tile backsplash, a generous center island, convenient pull-outs, reverse osmosis, contemporary stainless steel appliances including double ovens, and stylish pendant lighting. The adjoining family room creates an ideal space for gatherings with a built-in surround sound system. Retreat to the luxurious primary suite complete with a vast walk-in closet, dual vanities, a soothing soaking tub, and a separate shower featuring a frameless door and dual shower heads. Additional home highlights include a coffered ceiling in the entryway, tiled floors, soaring ceilings, hand-textured walls, 5-inch baseboards, and a separate laundry room equipped with a sink and built-in cabinets. Elegant touches like plantation shutters, Roman and honeycomb shades add sophistication and functionality. Outside, enjoy beautiful mountain views, a patio with extended flatwork, outdoor speakers, handy storage sheds, and impeccably manicured gardens. The spacious three-car garage provides ample room for vehicles and hobbies, making this home the perfect sanctuary for those seeking a distinguished and luxurious lifestyle.
Property Details | ||
|---|---|---|
| Price | $1,225,000 | |
| Bedrooms | 4 | |
| Full Baths | 2 | |
| Half Baths | 1 | |
| Total Baths | 3 | |
| Property Style | Mediterranean | |
| Lot Size Area | 12200 | |
| Lot Size Area Units | Square Feet | |
| Acres | 0.2801 | |
| Property Type | Residential | |
| Sub type | SingleFamilyResidence | |
| MLS Sub type | Single Family Residence | |
| Stories | 1 | |
| Features | Cathedral Ceiling(s),Ceiling Fan(s),Corian Counters,Open Floorplan,Pantry | |
| Year Built | 2007 | |
| Subdivision | PR City Limits East(110) | |
| View | Hills | |
| Roof | Concrete | |
| Heating | Fireplace(s),Forced Air,Natural Gas | |
| Foundation | Slab | |
| Lot Description | 0-1 Unit/Acre,Level with Street,Paved,Sprinkler System | |
| Laundry Features | Individual Room | |
| Pool features | None | |
| Parking Description | Garage | |
| Parking Spaces | 3 | |
| Garage spaces | 3 | |
| Association Fee | 0 | |
Geographic Data | ||
| Directions | Golden Hill to Vista Colina and make a right on Vista Cerro. House is on the corner. | |
| County | San Luis Obispo | |
| Latitude | 35.6301 | |
| Longitude | -120.656192 | |
| Market Area | PRIC - PR Inside City Limit | |
Address Information | ||
| Address | 941 Vista Cerro Drive, Paso Robles, CA 93446 | |
| Postal Code | 93446 | |
| City | Paso Robles | |
| State | CA | |
| Country | United States | |
Listing Information | ||
| Listing Office | RE/MAX Parkside Real Estate | |
| Listing Agent | Alicia Bartlett | |
| Listing Agent Phone | 805-610-6780 | |
| Buyer Agency Compensation | 2.250 | |
| Attribution Contact | 805-610-6780 | |
| Buyer Agency Compensation Type | % | |
| Compensation Disclaimer | The offer of compensation is made only to participants of the MLS where the listing is filed. | |
| Special listing conditions | Standard | |
| Virtual Tour URL | https://941vistacerro.com/ | |
School Information | ||
| District | Paso Robles Joint Unified | |
MLS Information | ||
| Days on market | 6 | |
| MLS Status | Pending | |
| Listing Date | Apr 19, 2024 | |
| Listing Last Modified | Apr 26, 2024 | |
| Tax ID | 025354015 | |
| MLS Area | PRIC - PR Inside City Limit | |
| MLS # | NS24070511 | |
Map View
This information is believed to be accurate, but without any warranty.

