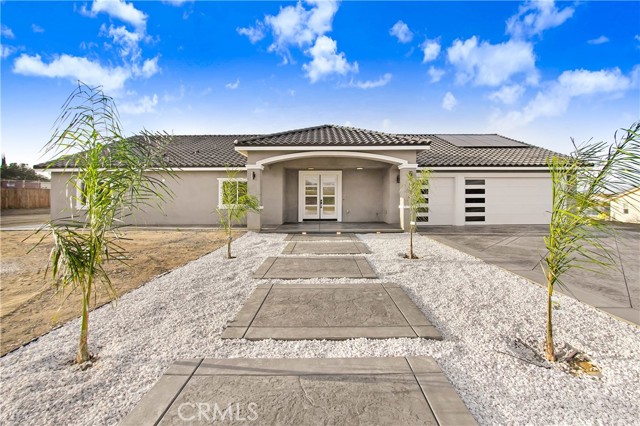Listing by: Yanet Pineda DeOrozco, PMI First Choice., 949-697-3947
View on map See more photos |
4 Beds
5 Baths
2,728 SqFt
Pending
Welcome home to this beautifully designed, brand new, single-story custom home, nestled in the city of Perris. This residence embodies modern elegance and offers an open floor plan, boasting 4 bedrooms, (with 2 Primary suites), 3 Full baths, 2 1/2 baths, 3 car garage and an expansive 1.07 acre lot. As you step through the elegant double door entry, prepare to be captivated by the luxurious interior. The spacious living room beckons with built-in shelves and a sleek Linear Wall Mount fireplace. Adjacent to the living room, the dining area awaits, adorned with a chandelier. The heart of the home, the Chef's kitchen, is crafted with Shaker Wood, Self-Closing Cabinets, and Quartz Countertops complemented by Porcelain Tile Backsplash. The island, adorned with Pendant Lights, serves as a focal point, offering a breakfast bar and a gathering space for guests. Equipped with Kitchen Aid Stainless Steel Appliances, including a pot filler, and a walk-in pantry, this kitchen is a culinary enthusiast's dream. To the right of the living room lies a powder room and a Junior Suite. This suite boasts a walk-in closet and bath featuring a Designer Quartz and Porcelain Tile Walk-in Shower. The Shaker wood Vanity with Quartz Counter and Lighted Fog-Free Mirror add a touch of sophistication. On the opposite wing of the home, discover an upgraded hall bath with dual sinks, 2 guest rooms, and a spacious laundry room. The luxurious primary suite awaits, offering built-In shelves, a Wall Mount fireplace, and an expansive walk-in closet. The elegant Primary bath is a sanctuary of relaxation, featuring a Designer Walk-In Shower with Quartz and Porcelain Tile Design, a Shaker wood Vanity with Quartz Counter and Dual Sinks, and a luxurious freestanding soaking tub. Additional highlights include luxurious porcelain and vinyl plank floors, smart home features, 7-foot barn, panel , and French doors with custom molding, lights powered by Alexa in baths, Solar Panels, Black Matte hardware, Upgraded baseboards, a dual AC System, Double Pane windows with custom molding, recessed lights and more. The extra-wide 3-car garage offers ample space for multiple vehicles and presents the potential for an ADU conversion, complete with a half bath. Exterior features include a stamped concrete driveway perfect for RV parking and a backyard patio complete with a stamped concrete slab. The expansive lot provides endless possibilities, whether for horses, a future ADU, or creating your own outdoor oasis.
Property Details | ||
|---|---|---|
| Price | $950,000 | |
| Bedrooms | 4 | |
| Full Baths | 3 | |
| Half Baths | 2 | |
| Total Baths | 5 | |
| Property Style | Craftsman,Modern | |
| Lot Size Area | 46609 | |
| Lot Size Area Units | Square Feet | |
| Acres | 1.07 | |
| Property Type | Residential | |
| Sub type | SingleFamilyResidence | |
| MLS Sub type | Single Family Residence | |
| Stories | 1 | |
| Features | Built-in Features,High Ceilings,Open Floorplan,Pantry,Quartz Counters,Recessed Lighting,Stone Counters | |
| Year Built | 2024 | |
| View | Hills,Mountain(s) | |
| Roof | Tile | |
| Heating | Central | |
| Foundation | Slab | |
| Accessibility | Doors - Swing In | |
| Lot Description | 0-1 Unit/Acre,Back Yard,Front Yard,Horse Property,Horse Property Unimproved,Lot Over 40000 Sqft,Level,Near Public Transit | |
| Laundry Features | Gas Dryer Hookup,Individual Room | |
| Pool features | None | |
| Parking Description | Direct Garage Access,Driveway,Concrete,Driveway Level,Garage,Garage Faces Front,Garage - Two Door,Garage Door Opener,RV Access/Parking | |
| Parking Spaces | 3 | |
| Garage spaces | 3 | |
| Association Fee | 0 | |
Geographic Data | ||
| Directions | Please see driving directions | |
| County | Riverside | |
| Latitude | 33.754116 | |
| Longitude | -117.278897 | |
| Market Area | SRCAR - Southwest Riverside County | |
Address Information | ||
| Address | 21756 Sharp Road, Perris, CA 92570 | |
| Postal Code | 92570 | |
| City | Perris | |
| State | CA | |
| Country | United States | |
Listing Information | ||
| Listing Office | PMI First Choice. | |
| Listing Agent | Yanet Pineda DeOrozco | |
| Listing Agent Phone | 949-697-3947 | |
| Buyer Agency Compensation | 2.000 | |
| Attribution Contact | 949-697-3947 | |
| Buyer Agency Compensation Type | % | |
| Compensation Disclaimer | The offer of compensation is made only to participants of the MLS where the listing is filed. | |
| Special listing conditions | Standard | |
| Virtual Tour URL | https://mls.kuu.la/share/collection/7cCth?fs=1&vr=1&sd=1&initload=0&autorotate=0.22&autop=10&autopalt=1&thumbs=1 | |
School Information | ||
| District | Perris Union High | |
| Middle School | Pinacate | |
| High School | Perris | |
MLS Information | ||
| Days on market | 11 | |
| MLS Status | Pending | |
| Listing Date | Apr 25, 2024 | |
| Listing Last Modified | May 7, 2024 | |
| Tax ID | 345040046 | |
| MLS Area | SRCAR - Southwest Riverside County | |
| MLS # | OC24041876 | |
Map View
This information is believed to be accurate, but without any warranty.

