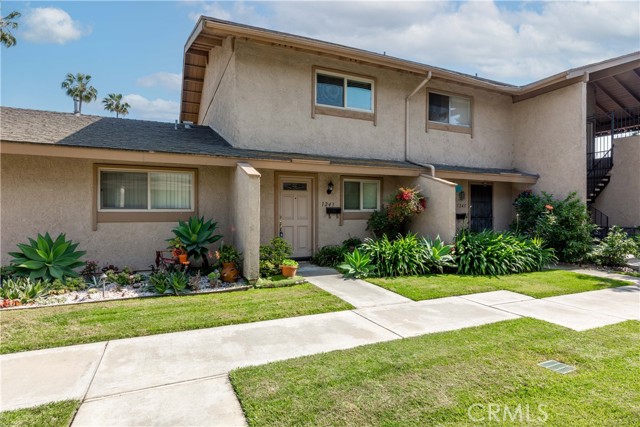Listing by: Jeanette Nelson, Keller Williams Realty
View on map See more photos |
2 Beds
1 Bath
884 SqFt
Active Under Contract
As you walk into this lovely home, you are greeted with an open and flowing floor plan through to the living room. With crown molding and soffit lighting, creating warmth and comfort in the spacious living room that is open to the quaint dining area. The large dual pane sliding glass door leads out to your own private enclosed patio with beautiful pavers and artificial turf, offering a tranquil space to unwind and enjoy. Make your way to the kitchen, and you'll find stunning granite countertops, upgraded cabinetry, a pantry with convenient pull-outs, and a charming tile backsplash—perfect for preparing meals with ease. Follow the stairs up to the bedrooms where you will find stunning hardwood floors throughout, adding a timeless touch to the space. Ample closet space including built in cabinets greet you at the top of the stairs. In the bedrooms, notice the crown molding, baseboards, and door trim adding a touch of craftsmanship. Completing the space is a beautifully tiled bathroom, designed with style in mind. Making it a delightful space for your daily routines. Conveniently located just around the corner, is a private laundry room for your everyday needs. As you take a stroll through the serene surroundings, discover the inviting community pool, a perfect oasis for those warm days with family and friends. Beyond the comforts of home, this condo offers a lifestyle of convenience. With its proximity to shopping, restaurants, and freeways, everything you need is within reach. Don't miss out on the opportunity to call this charming condo your new Home Sweet Home!
Property Details | ||
|---|---|---|
| Price | $500,000 | |
| Bedrooms | 2 | |
| Full Baths | 1 | |
| Total Baths | 1 | |
| Property Type | Residential | |
| Sub type | Condominium | |
| MLS Sub type | Condominium | |
| Stories | 2 | |
| Features | Ceiling Fan(s),Crown Molding,Recessed Lighting | |
| Year Built | 1971 | |
| Subdivision | Other (OTHR) | |
| View | None | |
| Laundry Features | Community | |
| Pool features | Association | |
| Parking Description | Garage - Single Door,Garage Door Opener | |
| Parking Spaces | 1 | |
| Garage spaces | 1 | |
| Association Fee | 350 | |
| Association Amenities | Pool,Spa/Hot Tub,Maintenance Grounds,Trash,Water | |
Geographic Data | ||
| Directions | Turn onto Sheffield off Kraemer, 1st driveway Left, Unit is on Left | |
| County | Orange | |
| Latitude | 33.884322 | |
| Longitude | -117.862988 | |
| Market Area | 84 - Placentia | |
Address Information | ||
| Address | 1243 N Kraemer Blvd, Placentia, CA 92870 | |
| Postal Code | 92870 | |
| City | Placentia | |
| State | CA | |
| Country | United States | |
Listing Information | ||
| Listing Office | Keller Williams Realty | |
| Listing Agent | Jeanette Nelson | |
| Buyer Agency Compensation | 2.500 | |
| Buyer Agency Compensation Type | % | |
| Compensation Disclaimer | The offer of compensation is made only to participants of the MLS where the listing is filed. | |
| Special listing conditions | Standard | |
School Information | ||
| District | Placentia-Yorba Linda Unified | |
| Elementary School | Topaz | |
| Middle School | Tuffree | |
| High School | El Dorado | |
MLS Information | ||
| Days on market | 8 | |
| MLS Status | Active Under Contract | |
| Listing Date | May 2, 2024 | |
| Listing Last Modified | May 10, 2024 | |
| Tax ID | 93201010 | |
| MLS Area | 84 - Placentia | |
| MLS # | OC24087213 | |
Map View
This information is believed to be accurate, but without any warranty.

