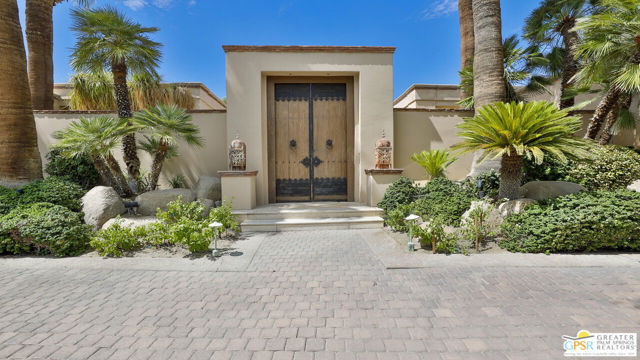Listing by: Katrina Bischoff, Avenue 8 Inc.
View on map See more photos |
4 Beds
6 Baths
6,325 SqFt
Active
If luxury lives in the finer details, this custom 4 bedroom/5 1/2 bath estate proves it! Not one inch of this stunning property has been overlooked. It was designed for the ultimate in elegance and comfort yet affording a glorious retreat second-to-none. The moment one enters the interior courtyard through 10' doors, the experience begins. Located in the highly desirable neighborhood of Mission Hills / Fairway Estates on .52 acres awaits a 6,325 sq' bit of heaven where memories will be made. A tremendous great room with extraordinary beams high above, leads to a wall of custom doors and to the pool, golf course and panoramic mountains beyond. Built for entertainment and function, nothing has been missed. Whether it's the family/game room with pool table and entertainment area, dining room with tables easily seating 16+, gourmet kitchen with island and superabundant appliances, adjoining octagonal breakfast room, or working in the impressive office (also overlooking the pool, spa, outdoor kitchen & dining - who wants to work anyway?), this home was designed to enjoy. An owner's suite offers a voluminous ideal escape: dual baths, walk-in closets and window seat. Two guests suites are separated by the family room which provides privacy and quiet. A fourth bedroom suite on the opposite end of the home is near the oversized garage and laundry room. Definitely a one-of-a-kind home for a one-of-a-kind buyer. Could it be you?
Property Details | ||
|---|---|---|
| Price | $3,095,000 | |
| Bedrooms | 4 | |
| Full Baths | 5 | |
| Half Baths | 1 | |
| Total Baths | 6 | |
| Property Style | Mediterranean | |
| Lot Size Area | 22651 | |
| Lot Size Area Units | Square Feet | |
| Acres | 0.52 | |
| Property Type | Residential | |
| Sub type | SingleFamilyResidence | |
| MLS Sub type | Single Family Residence | |
| Stories | 1 | |
| Features | Ceiling Fan(s) | |
| Year Built | 2000 | |
| Subdivision | Mission Hills/Fairway | |
| View | Golf Course,Mountain(s),Pool,Panoramic | |
| Heating | Natural Gas,Forced Air,Zoned | |
| Laundry Features | Washer Included,Dryer Included | |
| Pool features | Gunite,Heated,In Ground,Waterfall,Private | |
| Parking Description | Garage Door Opener,Driveway,Driveway - Combination,Circular Driveway,Garage - Three Door,Private | |
| Parking Spaces | 0 | |
| Association Fee | 608 | |
Geographic Data | ||
| Directions | Gerald Ford East (between DaVall and Bob Hope). Left on Inverness at entrance into Mission Hills. Inverness to Sunningdale Drive. Right on Sunningdale to Turnberry Drive. 12114 will be on the left | |
| County | Riverside | |
| Latitude | 33.792988 | |
| Longitude | -116.418976 | |
| Market Area | 321 - Rancho Mirage | |
Address Information | ||
| Address | 12114 Turnberry, Rancho Mirage, CA 92270 | |
| Postal Code | 92270 | |
| City | Rancho Mirage | |
| State | CA | |
| Country | United States | |
Listing Information | ||
| Listing Office | Avenue 8 Inc. | |
| Listing Agent | Katrina Bischoff | |
| Buyer Agency Compensation | 2.500 | |
| Buyer Agency Compensation Type | % | |
| Compensation Disclaimer | The offer of compensation is made only to participants of the MLS where the listing is filed. | |
| Special listing conditions | Standard | |
MLS Information | ||
| Days on market | 39 | |
| MLS Status | Active | |
| Listing Date | Mar 17, 2024 | |
| Listing Last Modified | Apr 25, 2024 | |
| Tax ID | 676340050 | |
| MLS Area | 321 - Rancho Mirage | |
| MLS # | 24369682 | |
Map View
This information is believed to be accurate, but without any warranty.

