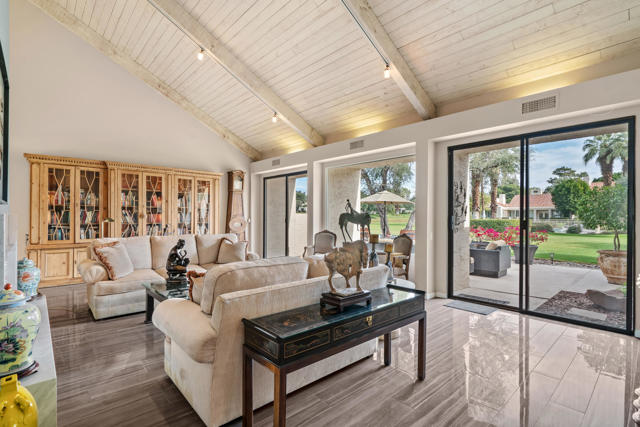Listing by: Debbie Toohey, BHG Desert Lifestyle Properties
View on map See more photos |
2 Beds
2 Baths
1,984 SqFt
Active
Discover opulence in this meticulously remodeled, spacious condo, surrounded by serene beauty. Glass walls unveil expansive views of the patio, greenbelt, pool, and lake, complemented by vaulted ceilings & stunning tiled floors. The kitchen, bathed in natural light, boasts an oversized island for culinary adventures. The guest bedroom provides privacy, opening to the front patio, while the oversized master bedroom seamlessly connects to the outside. Modern fixtures grace tastefully redesigned bathrooms, creating a sophisticated ambiance with ample closet space. Convenience meets style with a large double garage, golf cart space, & adjacent storage. Explore the vibrant Mission Hills community, enveloped by breathtaking mountain views. Enjoy world-class amenities, including 54 golf holes, 59 tennis & pickleball courts, croquet courses, a gym, & a rejuvenating spa. The remodeled Club House beckons with fine spirits, casual, & fine dining options, serving as a perfect social hub. Seize the opportunity to make this haven your home, where luxury harmonizes with lifestyle. Your oasis in Mission Hills promises an elegant retreat with recreation & awe-inspiring views.
Property Details | ||
|---|---|---|
| Price | $549,000 | |
| Bedrooms | 2 | |
| Full Baths | 2 | |
| Half Baths | 0 | |
| Total Baths | 2 | |
| Property Style | Contemporary | |
| Lot Size Area | 3485 | |
| Lot Size Area Units | Square Feet | |
| Acres | 0.08 | |
| Property Type | Residential | |
| Sub type | Condominium | |
| MLS Sub type | Condominium | |
| Stories | 1 | |
| Features | Bar,Beamed Ceilings,Cathedral Ceiling(s),High Ceilings | |
| Year Built | 1977 | |
| Subdivision | Mission Hills Country Club | |
| View | Golf Course,Lake,Mountain(s),Park/Greenbelt,Pool | |
| Heating | Central,Fireplace(s),Forced Air | |
| Foundation | Slab | |
| Lot Description | Planned Unit Development | |
| Pool features | Gunite,In Ground,Community | |
| Parking Description | Assigned,Garage Door Opener,Golf Cart Garage,Side by Side | |
| Parking Spaces | 4 | |
| Garage spaces | 2 | |
| Association Fee | 820 | |
| Association Amenities | Banquet Facilities,Barbecue,Bocce Ball Court,Card Room,Clubhouse,Controlled Access,Fire Pit,Gym/Ex Room,Golf Course,Lake or Pond,Maintenance Grounds,Meeting Room,Other Courts,Paddle Tennis,Pet Rules,Sauna,Sport Court,Tennis Court(s),Clubhouse Paid | |
Geographic Data | ||
| Directions | Gerald Ford gate. Take first left after entering the guard gate. A short distance in look for directional signs for #138. Cross Street: Dinah Shore. | |
| County | Riverside | |
| Latitude | 33.78782 | |
| Longitude | -116.438775 | |
| Market Area | 321 - Rancho Mirage | |
Address Information | ||
| Address | 138 Desert West Drive, Rancho Mirage, CA 92270 | |
| Postal Code | 92270 | |
| City | Rancho Mirage | |
| State | CA | |
| Country | United States | |
Listing Information | ||
| Listing Office | BHG Desert Lifestyle Properties | |
| Listing Agent | Debbie Toohey | |
| Buyer Agency Compensation | 2.500 | |
| Buyer Agency Compensation Type | % | |
| Compensation Disclaimer | The offer of compensation is made only to participants of the MLS where the listing is filed. | |
| Special listing conditions | Standard | |
School Information | ||
| District | Desert Sands Unified | |
MLS Information | ||
| Days on market | 78 | |
| MLS Status | Active | |
| Listing Date | Feb 9, 2024 | |
| Listing Last Modified | Apr 27, 2024 | |
| Tax ID | 009600478 | |
| MLS Area | 321 - Rancho Mirage | |
| MLS # | 219106622PS | |
Map View
This information is believed to be accurate, but without any warranty.

