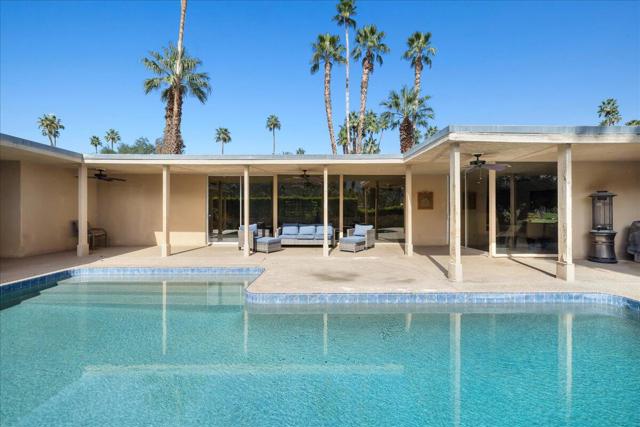Listing by: Susan Thomas, Compass
View on map See more photos |
4 Beds
4 Baths
3,816 SqFt
Active
Welcome to your dream home nestled within the prestigious Thunderbird Country Club in Rancho Mirage, where luxury living meets unparalleled convenience. Situated on the lush green fairways of the pristine golf course, this exquisite residence offers a lifestyle of elegance and sophistication.Step inside to discover a spacious and inviting floor plan, highlighted by stunning architectural details and tasteful finishes throughout. The heart of the home is the expansive gourmet kitchen, a culinary enthusiast's delight, boasting high-end appliances, granite countertops, ample cabinet space, a walk-in pantry, and a large center island perfect for casual dining or entertaining guests.With four generously sized bedrooms and four luxurious baths, including a lavish primary suite complete with a spa-like ensuite bath and walk-in closet, this home offers ample space and privacy for the entire family. Each bedroom is thoughtfully designed to provide comfort and tranquility, ensuring a restful night's sleep.In addition to the main residence, a separate casita, built in 2023, provides a versatile space ideal for guests, in-laws, or as a private home office. Offering its own bedroom, bath, kitchen, fireplace and living area, the casita offers endless possibilities to suit your specific needs.Outside, the expansive backyard oasis awaits, where you can enjoy panoramic views of the surrounding golf course while relaxing in the sparkling pool.
Property Details | ||
|---|---|---|
| Price | $1,369,000 | |
| Bedrooms | 4 | |
| Full Baths | 2 | |
| Half Baths | 2 | |
| Total Baths | 4 | |
| Property Style | Mediterranean,Modern | |
| Lot Size Area | 14375 | |
| Lot Size Area Units | Square Feet | |
| Acres | 0.33 | |
| Property Type | Residential | |
| Sub type | SingleFamilyResidence | |
| MLS Sub type | Single Family Residence | |
| Stories | 1 | |
| Year Built | 1963 | |
| Subdivision | Thunderbird C.C. | |
| View | Golf Course,Pool,Mountain(s) | |
| Heating | Central,Fireplace(s) | |
| Lot Description | Back Yard,Yard,Paved,Lawn,On Golf Course,Sprinkler System | |
| Laundry Features | Individual Room | |
| Pool features | In Ground,Private | |
| Parking Description | Street,Driveway,Garage Door Opener | |
| Parking Spaces | 4 | |
| Garage spaces | 2 | |
| Association Fee | 191 | |
| Association Amenities | Clubhouse,Lake or Pond,Golf Course | |
Geographic Data | ||
| Directions | From Hwy 111. East on Country Club Drive. Property is on the South Side of the Street. Cross Street: Morningside. | |
| County | Riverside | |
| Latitude | 33.757594 | |
| Longitude | -116.424831 | |
| Market Area | 321 - Rancho Mirage | |
Address Information | ||
| Address | 71071 Country Club Drive, Rancho Mirage, CA 92270 | |
| Postal Code | 92270 | |
| City | Rancho Mirage | |
| State | CA | |
| Country | United States | |
Listing Information | ||
| Listing Office | Compass | |
| Listing Agent | Susan Thomas | |
| Buyer Agency Compensation | 2.500 | |
| Buyer Agency Compensation Type | % | |
| Compensation Disclaimer | The offer of compensation is made only to participants of the MLS where the listing is filed. | |
| Special listing conditions | Standard | |
| Virtual Tour URL | https://my.matterport.com/show/?m=nq2AAQXM1yU | |
MLS Information | ||
| Days on market | 79 | |
| MLS Status | Active | |
| Listing Date | Feb 12, 2024 | |
| Listing Last Modified | May 2, 2024 | |
| Tax ID | 684020001 | |
| MLS Area | 321 - Rancho Mirage | |
| MLS # | 219106761DA | |
Map View
This information is believed to be accurate, but without any warranty.

