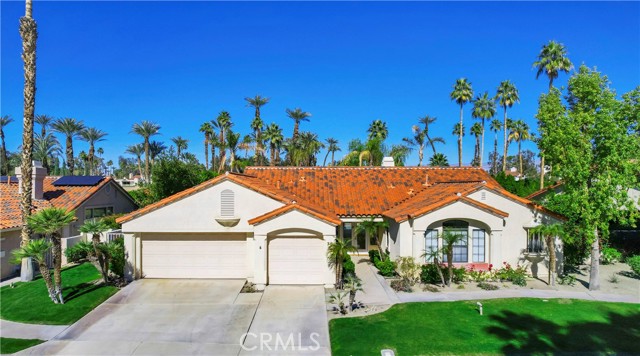Listing by: Paul Marcelino, RE/MAX Estate Properties, 310-871-9343
View on map See more photos |
3 Beds
4 Baths
2,726 SqFt
Active
Come enjoy the Palm Springs Modern Zen vibe, in a Rancho Mirage gated community. This home boasts 3 bedrooms, each with their own en-suite. This monochromatic beauty is a cool and refreshing gem; with large sparkling pool, in-ground spa, generous white and pink grapefruit and orange trees, lush green lawns and several different seating areas, all set on over ¼ acre! Open and airy, with lots of windows and tons of storage. Open the louvered double doors into your own private oasis: Large, open foyer leads right into an ample living room with high ceilings straight ahead and a generous family room to the right. The large master bedroom with not one, but two huge walk-in closets is on the left, complete with a spa-like bathing room with oversized jetted tub, dual vanity, oversized shower and brand-new bidet. This bedroom has its own private entrance to the back yard, just steps to the spa. Off to the right you have two bedrooms, both with walk-in closets and en-suites with brand new beautifully renovated showers. The large kitchen (with tons of storage) and dining area look out onto your own private orchard on the right and the pool to the rear of the home. This home also offers a double-sided fireplace, large laundry room, privately tucked away powder room, 3 car garage, dual AC/heating units, Stunning Saltillo tiles in the main areas of the home, new faux wood tile flooring in all bathrooms, great water pressure and a gorgeous Mountain View right out the front doors. This friendly gated community offers tree lined streets, two pickleball/tennis courts and a large pool. Phew! This home truly has it all!
Property Details | ||
|---|---|---|
| Price | $969,000 | |
| Bedrooms | 3 | |
| Full Baths | 3 | |
| Half Baths | 1 | |
| Total Baths | 4 | |
| Property Style | Mediterranean | |
| Lot Size Area | 12632 | |
| Lot Size Area Units | Square Feet | |
| Acres | 0.29 | |
| Property Type | Residential | |
| Sub type | SingleFamilyResidence | |
| MLS Sub type | Single Family Residence | |
| Stories | 1 | |
| Features | Block Walls,Cathedral Ceiling(s),Ceiling Fan(s),Granite Counters,High Ceilings,Recessed Lighting,Wet Bar | |
| Exterior Features | Lighting | |
| Year Built | 1992 | |
| Subdivision | San Marino (32176) | |
| View | Mountain(s),Park/Greenbelt | |
| Roof | Spanish Tile | |
| Heating | Central | |
| Foundation | Slab | |
| Lot Description | Back Yard,Landscaped,Park Nearby,Sprinklers In Front,Sprinklers In Rear,Sprinklers On Side | |
| Laundry Features | Individual Room,Inside | |
| Pool features | Private,Association,Community,Heated,Gas Heat,In Ground,Salt Water | |
| Parking Description | Driveway,Garage Faces Front,Garage - Two Door,Garage Door Opener | |
| Parking Spaces | 3 | |
| Garage spaces | 3 | |
| Association Fee | 522 | |
| Association Amenities | Pool,Tennis Court(s) | |
Geographic Data | ||
| Directions | Cross street Gerald Ford and Inverness. Enter thru front gate turn left to 75 San Marino | |
| County | Riverside | |
| Latitude | 33.786708 | |
| Longitude | -116.425007 | |
| Market Area | 321 - Rancho Mirage | |
Address Information | ||
| Address | 75 San Marino Circle, Rancho Mirage, CA 92270 | |
| Postal Code | 92270 | |
| City | Rancho Mirage | |
| State | CA | |
| Country | United States | |
Listing Information | ||
| Listing Office | RE/MAX Estate Properties | |
| Listing Agent | Paul Marcelino | |
| Listing Agent Phone | 310-871-9343 | |
| Buyer Agency Compensation | 2.500 | |
| Attribution Contact | 310-871-9343 | |
| Buyer Agency Compensation Type | % | |
| Compensation Disclaimer | The offer of compensation is made only to participants of the MLS where the listing is filed. | |
| Special listing conditions | Standard | |
| Virtual Tour URL | https://youtu.be/SksSnndRV9k?feature=shared | |
School Information | ||
| District | Palm Springs Unified | |
MLS Information | ||
| Days on market | 75 | |
| MLS Status | Active | |
| Listing Date | Feb 7, 2024 | |
| Listing Last Modified | Apr 28, 2024 | |
| Tax ID | 674531038 | |
| MLS Area | 321 - Rancho Mirage | |
| MLS # | PV24013362 | |
Map View
This information is believed to be accurate, but without any warranty.

