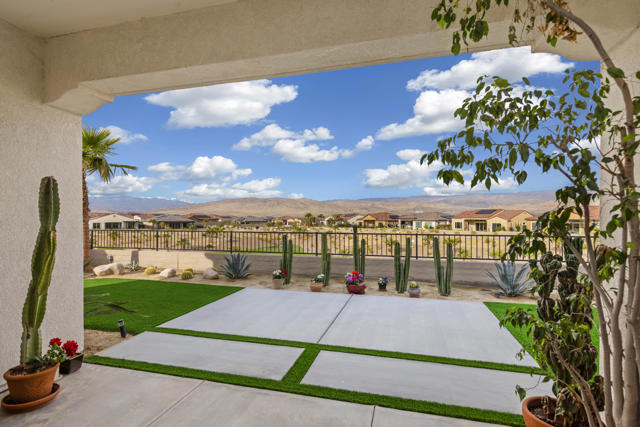Listing by: Nanci Mavar, Mavar Realty
View on map See more photos |
3 Beds
3 Baths
2,350 SqFt
Active
Gorgeous views of the Chocolate Mountains and wide open space overlooking greenbelts and walking trails, make this a truly fantastic location. This extended REFUGE MODEL includes OWNED SOLAR and a long list of BUILDER UPGRADES. The spacious and open floor plan features an extended OWNER'S SUITE and Great room area with 2337 square feet of interior living space. the kitchen has beautifully upgraded Cabinetry, Executive Island, Kitchen Aid Appliances including built-in Refrigerator. The miter-triple edge Quartz Counters, Custom backsplash, Farm Style Cast Iron Sink and 42'' upper cabinets make this a Chef's dream kitchen! The great room is perfect for entertaining and mingling with family and friends and includes a Wet Bar with upgraded Cabinetry and Beverage Refrigeration. Step outside through the upgraded multi-panel disappearing corner sliding door system, providing a true indoor/outdoor living experience. The home features 3 Bedrooms and 2.5 Baths plus a Flex room, ideal for a Den, Office or Exercise Room. The expanded Primary suite with a tray ceiling adds additional space and an elegant style. The Primary bath features a glass-enclosed Shower with bench, dual vanities, upgraded hardware, and a large walk-in closet with organizers. Your out-of-town visitors will appreciate the comfortable and roomy guest bedroom and Bath, with glass-enclosed shower and built-in bench. There is a convenient powder room and a laundry room with a sink and tons of cabinet space.
Property Details | ||
|---|---|---|
| Price | $997,250 | |
| Bedrooms | 3 | |
| Full Baths | 1 | |
| Half Baths | 1 | |
| Total Baths | 3 | |
| Lot Size Area | 6652 | |
| Lot Size Area Units | Square Feet | |
| Acres | 0.1527 | |
| Property Type | Residential | |
| Sub type | SingleFamilyResidence | |
| MLS Sub type | Single Family Residence | |
| Stories | 1 | |
| Features | Bar,Wet Bar,Tray Ceiling(s),Storage,Recessed Lighting,Open Floorplan,High Ceilings | |
| Year Built | 2022 | |
| Subdivision | Del Webb RM | |
| View | City Lights,Panoramic,Park/Greenbelt,Mountain(s),Hills,Desert | |
| Roof | Tile | |
| Heating | Forced Air,Natural Gas | |
| Foundation | Slab | |
| Lot Description | Flag Lot,Landscaped,Sprinkler System | |
| Laundry Features | Individual Room | |
| Parking Description | Covered,Garage Door Opener | |
| Parking Spaces | 2 | |
| Garage spaces | 2 | |
| Association Fee | 420 | |
| Association Amenities | Bocce Ball Court,Tennis Court(s),Pet Rules,Management,Meeting Room,Fire Pit,Gym/Ex Room,Card Room,Clubhouse,Controlled Access,Billiard Room,Security,Clubhouse Paid | |
Geographic Data | ||
| Directions | From the Main Gate continue straight to first stop sign, RIGHT on Reserve and RIGHT on Zinfandel Cross Street: Reserve. | |
| County | Riverside | |
| Latitude | 33.809822 | |
| Longitude | -116.41558 | |
| Market Area | 321 - Rancho Mirage | |
Address Information | ||
| Address | 89 Zinfandel, Rancho Mirage, CA 92270 | |
| Postal Code | 92270 | |
| City | Rancho Mirage | |
| State | CA | |
| Country | United States | |
Listing Information | ||
| Listing Office | Mavar Realty | |
| Listing Agent | Nanci Mavar | |
| Buyer Agency Compensation | 2.500 | |
| Buyer Agency Compensation Type | % | |
| Compensation Disclaimer | The offer of compensation is made only to participants of the MLS where the listing is filed. | |
| Special listing conditions | Standard | |
MLS Information | ||
| Days on market | 82 | |
| MLS Status | Active | |
| Listing Date | Jan 25, 2024 | |
| Listing Last Modified | Apr 28, 2024 | |
| Tax ID | 685370028 | |
| MLS Area | 321 - Rancho Mirage | |
| MLS # | 219105861DA | |
Map View
This information is believed to be accurate, but without any warranty.

