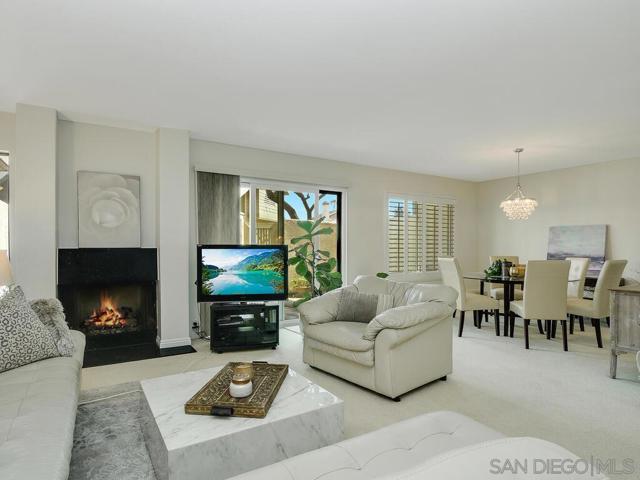Listing by: Shawn VanMeter, Coldwell Banker Realty
View on map See more photos |
3 Beds
3 Baths
2,119 SqFt
Pending
Spacious, light and bright two story town home in the highly desirable Villas at Whispering Palms. The main level boasts an open floor plan that allows for easy day to day living or entertaining, with recently renovated fireplace in the living room, built in wine rack/dry bar, kitchen with granite counters, tile backsplash and stainless appliances. Both the dining room and main living space have access to two separate private patio areas enabling you to take full advantage of indoor/outdoor living. There is also one bedroom and full bath on the main level, perfect for guests or office space. Upstairs leads to two en suite bedrooms, each with vaulted ceilings and their own balconies. The generous master suite includes a separate sitting area and fireplace, large walk-in closet and a balcony with a serene view of the walkway/pool area through manicured landscaping and palm trees. The master bath contains dual sinks, soaker tub and separate stand-up shower. Everything you need is at your fingertips...The Villas maintains their own pool/spa, sauna and cabana area for a quick dip, or become a member at La Valle Coastal Club (formerly Morgan Run) which has various degrees of membership ranging from social to a full golf package and is walking distance from your home. Location is everything, and The Villas is a short and convenient drive to the beach, shopping, the freeway, and anything else you might need. Spacious, light and bright two story town home in the highly desirable Villas at Whispering Palms. The main level boasts an open floor plan that allows for easy day to day living or entertaining, with recently renovated fireplace in the living room, built in wine rack/dry bar, kitchen with granite counters, tile backsplash and stainless appliances. Both the dining room and main living space have access to two separate private patio areas enabling you to take full advantage of indoor/outdoor living. There is also one bedroom and full bath on the main level, perfect for guests or office space. Upstairs leads to two en suite bedrooms, each with vaulted ceilings and their own balconies. The generous master suite includes a separate sitting area and fireplace, large walk-in closet and a balcony with a serene view of the walkway/pool area through manicured landscaping and palm trees. The master bath contains dual sinks, soaker tub and separate stand-up shower. Everything you need is at your fingertips...The Villas maintains their own pool/spa, sauna and cabana area for a quick dip, or become a member at La Valle Coastal Club (formerly Morgan Run) which has various degrees of membership ranging from social to a full golf package and is walking distance from your home. Location is everything, and The Villas is a short and convenient drive to the beach, shopping, the freeway and anything else you might need.
Property Details | ||
|---|---|---|
| Price | $1,499,000 | |
| Bedrooms | 3 | |
| Full Baths | 3 | |
| Half Baths | 0 | |
| Total Baths | 3 | |
| Property Style | See Remarks | |
| Property Type | Residential | |
| Sub type | Townhouse | |
| MLS Sub type | Townhouse | |
| Stories | 2 | |
| Features | Granite Counters,Open Floorplan | |
| Year Built | 1980 | |
| Subdivision | Rancho Santa Fe | |
| View | See Remarks,Pool | |
| Roof | Composition,Shingle | |
| Heating | Natural Gas,Fireplace(s),Forced Air | |
| Accessibility | None | |
| Laundry Features | See Remarks,In Garage | |
| Pool features | In Ground,Community | |
| Parking Description | Garage Door Opener | |
| Parking Spaces | 2 | |
| Garage spaces | 2 | |
| Association Fee | 740 | |
| Association Amenities | Pet Rules,Spa/Hot Tub,Pool,Cable TV,Maintenance Grounds,Trash | |
Geographic Data | ||
| Directions | From Via De La Valle, turn onto Cancha de Golf. Turn R on Via De Las Palmas, L on Rama De Las Palmas, L on Vista De Golf and the house is on the right. There is a small parking lot just past the house on the corner of Via Amistosa you can park in for showings. Cross Street: Rama de las Palmas. | |
| County | San Diego | |
| Latitude | 32.990286 | |
| Longitude | -117.212044 | |
| Market Area | 92091 - Rancho Santa Fe | |
Address Information | ||
| Address | 16055 Vista de Golf, Rancho Santa Fe, CA 92091 | |
| Postal Code | 92091 | |
| City | Rancho Santa Fe | |
| State | CA | |
| Country | United States | |
Listing Information | ||
| Listing Office | Coldwell Banker Realty | |
| Listing Agent | Shawn VanMeter | |
| Buyer Agency Compensation | 2.500 | |
| Buyer Agency Compensation Type | % | |
| Compensation Disclaimer | The offer of compensation is made only to participants of the MLS where the listing is filed. | |
| Virtual Tour URL | https://www.propertypanorama.com/instaview/snd/240003783 | |
MLS Information | ||
| Days on market | 67 | |
| MLS Status | Pending | |
| Listing Date | Feb 21, 2024 | |
| Listing Last Modified | Apr 29, 2024 | |
| Tax ID | 3022312800 | |
| MLS Area | 92091 - Rancho Santa Fe | |
| MLS # | 240003783SD | |
Map View
This information is believed to be accurate, but without any warranty.

