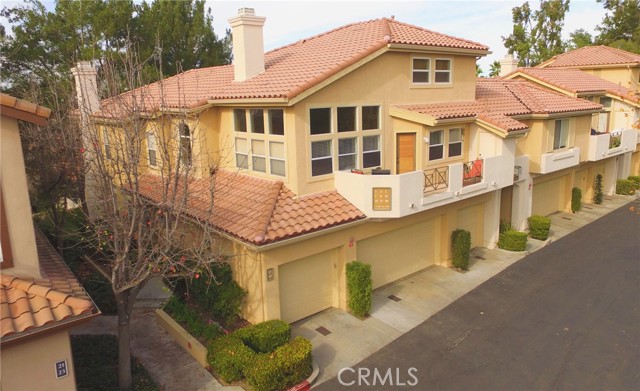Listing by: John Murray, Regency Real Estate Brokers, 949-306-8523
View on map See more photos |
2 Beds
2 Baths
1,287 SqFt
Pending
Welcome to Melinda Heights! This 2-bedroom, 2-bathroom home offers the ultimate in privacy with no neighbors above or below, along with the convenience of an attached garage. You'll be captivated by the beautiful upgrades throughout, including granite counters, stainless steel appliances, and elegant wood flooring. Custom built-ins for TV mounting add both style and functionality to the living space. The copper plumbing as been replaced with Pex piping. The master bedroom, thoughtfully situated on the main level, ensures ease of access and comfort. Ascend to the third level to discover the second bedroom, complete with its own bathroom and loft area. The original upper loft has been skillfully converted into an additional bedroom, boasting a full bathroom and extra loft area, perfect for guests or a home office. All Loft renovations have been permitted and recorded with the county. Conveniently located near Solano Park, where residents can enjoy an Olympic-sized pool and sports fields, and just a short drive away from the distinguished Melinda Heights Elementary School, this home offers both recreation and educational opportunities. Plus, the Cabo Vista Community amenities, including a pool, spa, showers, and bathrooms, provide relaxation and convenience right at your doorstep. Nestled in the serene setting of this desirable neighborhood, this home offers a prime location and an exceptional living experience for its fortunate residents.
Property Details | ||
|---|---|---|
| Price | $695,000 | |
| Bedrooms | 2 | |
| Full Baths | 2 | |
| Total Baths | 2 | |
| Lot Size Area | 0 | |
| Lot Size Area Units | Square Feet | |
| Acres | 0 | |
| Property Type | Residential | |
| Sub type | Condominium | |
| MLS Sub type | Condominium | |
| Stories | 3 | |
| Year Built | 1993 | |
| Subdivision | Cabo Vista (CVS) | |
| View | None | |
| Laundry Features | Dryer Included,In Kitchen,Inside,Stackable,Washer Included | |
| Pool features | Association,Community,In Ground | |
| Parking Description | Garage,Garage - Single Door | |
| Parking Spaces | 1 | |
| Garage spaces | 1 | |
| Association Fee | 577 | |
| Association Amenities | Pickleball,Pool,Spa/Hot Tub,Picnic Area,Playground,Paddle Tennis,Sport Court,Hiking Trails,Pest Control,Trash,Sewer | |
Geographic Data | ||
| Directions | once in the neighborhood turn right at the fork and property is located in back right side. | |
| County | Orange | |
| Latitude | 33.648206 | |
| Longitude | -117.624608 | |
| Market Area | R1 - Rancho Santa Margarita North | |
Address Information | ||
| Address | 17 Camino Del Oro #42, Rancho Santa Margarita, CA 92688 | |
| Unit | 42 | |
| Postal Code | 92688 | |
| City | Rancho Santa Margarita | |
| State | CA | |
| Country | United States | |
Listing Information | ||
| Listing Office | Regency Real Estate Brokers | |
| Listing Agent | John Murray | |
| Listing Agent Phone | 949-306-8523 | |
| Buyer Agency Compensation | 2.000 | |
| Attribution Contact | 949-306-8523 | |
| Buyer Agency Compensation Type | % | |
| Compensation Disclaimer | The offer of compensation is made only to participants of the MLS where the listing is filed. | |
| Special listing conditions | Standard | |
| Virtual Tour URL | https://youtu.be/RD_gdBC_UmA?feature=shared | |
School Information | ||
| District | Saddleback Valley Unified | |
MLS Information | ||
| Days on market | 48 | |
| MLS Status | Pending | |
| Listing Date | Feb 8, 2024 | |
| Listing Last Modified | Apr 28, 2024 | |
| Tax ID | 93374514 | |
| MLS Area | R1 - Rancho Santa Margarita North | |
| MLS # | OC24024929 | |
Map View
This information is believed to be accurate, but without any warranty.

