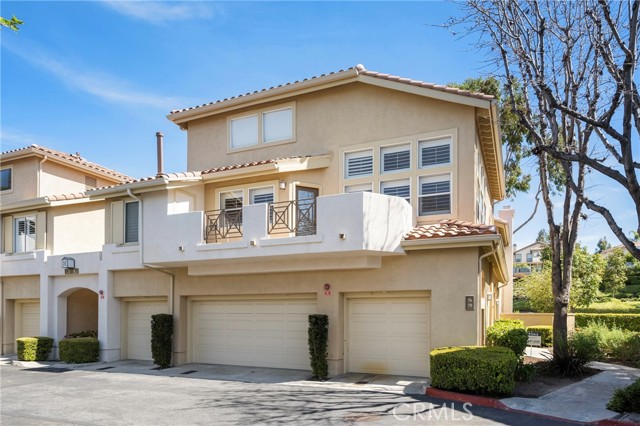Listing by: Andres Morales, Bonaventure Realtors, 949-306-9260
View on map See more photos |
2 Beds
2 Baths
1,110 SqFt
Active
Welcome to 76 Paseo Del Sol, a standout two-bedroom, two-bathroom condominium (per assessor) second bedroom has been turned into loft. Located in the esteemed enclave of Melinda Heights in Rancho Santa Margarita. Spanning 1,110 square feet (Per Assessor), this exquisite property features breathtaking ceilings soaring over 20 feet high, offering an open and expansive atmosphere that's truly unparalleled in condominium living. This home is designed with an exceptional sense of privacy, boasting no one above or below. It includes a direct access 1-car garage and comes equipped with PEX plumbing throughout, brand new flooring (Luxury Vinyl Plank, History Oak Anise) on the second floor and the bedroom/ loft , demonstrating modern conveniences and refined craftsmanship. This condo is priced to sell, presenting an excellent opportunity for those willing to add their personal touch to unlock its full potential. As part of a probate sale, the residence offers a luxurious master suite with newer countertops, elegant travertine shower tiles, and a spacious walk-in closet. The living area is generously lit with natural light, streaming in through large windows beneath the high ceilings, creating a perfect setting for relaxation and entertainment. The upstairs secondary loft, with a view overlooking the living room, includes a private bath, closet, and offers a beautiful view. This open layout contributes to the home’s airy and welcoming feel, making it perfect for guests or as an office space. Residents of the Cabo Vista community have exclusive access to a private pool and spa, along with ample guest parking. Furthermore, ownership at 76 Paseo Del Sol provides access to a wide array of Rancho Santa Margarita amenities, including community pools, tennis courts, and the beach club, all without Mello Roos taxes. This condo is ideally suited for discerning individuals or professionals working from home who desire a luxurious living space that combines comfort with elegance, especially for those ready to provide a bit of extra care to make it truly outstanding. Seize the opportunity to own at 76 Paseo Del Sol – a property offering unmatched potential and sophistication in a prime location. Don't miss this chance to enjoy the best of Rancho Santa Margarita living. As part of a probate sale, Court approval is required for a successful sale. Information deemed reliable and not guaranteed, buyer to verify.
Property Details | ||
|---|---|---|
| Price | $649,900 | |
| Bedrooms | 2 | |
| Full Baths | 2 | |
| Total Baths | 2 | |
| Lot Size Area | 0 | |
| Lot Size Area Units | Acres | |
| Acres | 0 | |
| Property Type | Residential | |
| Sub type | Condominium | |
| MLS Sub type | Condominium | |
| Stories | 2 | |
| Features | 2 Staircases | |
| Year Built | 1992 | |
| View | Neighborhood | |
| Heating | Central | |
| Laundry Features | In Kitchen,Individual Room | |
| Pool features | Association,Community | |
| Parking Spaces | 1 | |
| Garage spaces | 1 | |
| Association Fee | 577 | |
| Association Amenities | Pool | |
Geographic Data | ||
| Directions | From Santa Margarita Pkwy go west on Melinda Rd, then left on Via Arribo | |
| County | Orange | |
| Latitude | 33.646816 | |
| Longitude | -117.622795 | |
| Market Area | R1 - Rancho Santa Margarita North | |
Address Information | ||
| Address | 76 Paseo Del Sol #134, Rancho Santa Margarita, CA 92688 | |
| Unit | 134 | |
| Postal Code | 92688 | |
| City | Rancho Santa Margarita | |
| State | CA | |
| Country | United States | |
Listing Information | ||
| Listing Office | Bonaventure Realtors | |
| Listing Agent | Andres Morales | |
| Listing Agent Phone | 949-306-9260 | |
| Buyer Agency Compensation | 3.000 | |
| Attribution Contact | 949-306-9260 | |
| Buyer Agency Compensation Type | % | |
| Compensation Disclaimer | The offer of compensation is made only to participants of the MLS where the listing is filed. | |
| Special listing conditions | Notice Of Default,Probate Listing | |
School Information | ||
| District | Saddleback Valley Unified | |
| Elementary School | Melinda Heights | |
| Middle School | Rancho Santa Margarita | |
| High School | Trabucco Hills | |
MLS Information | ||
| Days on market | 16 | |
| MLS Status | Active | |
| Listing Date | Apr 5, 2024 | |
| Listing Last Modified | Apr 21, 2024 | |
| Tax ID | 93374603 | |
| MLS Area | R1 - Rancho Santa Margarita North | |
| MLS # | PW24059552 | |
Map View
This information is believed to be accurate, but without any warranty.

