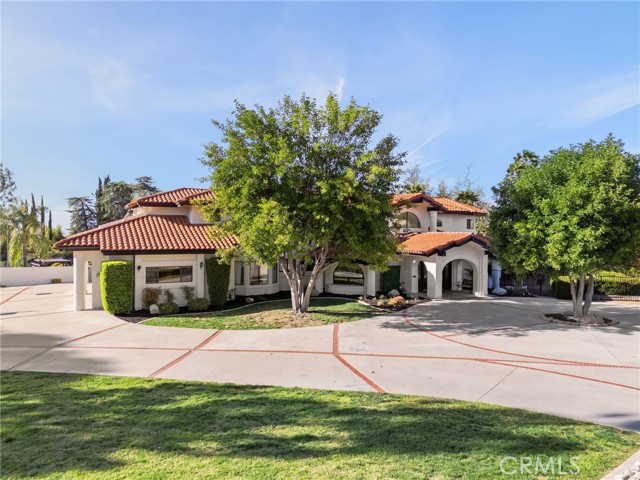Listing by: Sophia Toscano, Fiv Realty Co., 714-561-8442
View on map See more photos |
5 Beds
6 Baths
5,460 SqFt
Pending
Welcome to an extraordinary estate nestled on over an acre of pristine land, offering unparalleled luxury and amenities. Boasting 5460 square feet of meticulously crafted living space, this stunning residence features five bedrooms, 5 1/2 bathrooms, a private pool and spa and an exclusive tennis court. Every detail of this one-of-a-kind property exudes sophistication, with recent upgrades including premium vinyl flooring, fresh interior and exterior paint. The integration of a Tesla wall charging station elevate the home's modern appeal. Lush landscaping surrounds the property, featuring 60 privacy ficus and majestic pine trees. Upon entering, Baldwin door hardware accents the entrance, you are greeted by grand living areas adorned with high ceilings and a captivating staircase. The first-floor bedroom is perfect for guests with a private bathroom. Entertaining is effortless in the spacious kitchen, equipped with stainless steel appliances, a center island, new quartz countertop, double 48” sink and abundant storage. The kitchen seamlessly flows into the family room, highlighted by a cozy fireplace and abundant natural light. Upstairs, the master bedroom retreat awaits, complete with a lavish en suite boasting a double rain shower with quartz walls and freestanding tub. Step onto the master balcony to experience breathtaking views of the surroundings. Outside, discover your private oasis with a heated pool, spa, and outdoor kitchen. The covered patio invites al fresco dining, while the tennis court offers recreation and relaxation in equal measure. Don't miss the chance to own this unparalleled property, where every element has been thoughtfully curated for the discerning buyer seeking the epitome of luxury living.
Property Details | ||
|---|---|---|
| Price | $1,850,000 | |
| Bedrooms | 5 | |
| Full Baths | 5 | |
| Half Baths | 1 | |
| Total Baths | 6 | |
| Lot Size Area | 52707 | |
| Lot Size Area Units | Square Feet | |
| Acres | 1.21 | |
| Property Type | Residential | |
| Sub type | SingleFamilyResidence | |
| MLS Sub type | Single Family Residence | |
| Stories | 2 | |
| Features | 2 Staircases,Beamed Ceilings,Ceiling Fan(s),High Ceilings,Pantry,Recessed Lighting,Wet Bar | |
| Year Built | 1994 | |
| View | Mountain(s),Neighborhood | |
| Heating | Central | |
| Lot Description | Back Yard,Front Yard,Lot Over 40000 Sqft | |
| Laundry Features | Individual Room,Upper Level | |
| Pool features | Private | |
| Parking Description | Driveway,Garage,RV Access/Parking | |
| Parking Spaces | 4 | |
| Garage spaces | 4 | |
| Association Fee | 0 | |
Geographic Data | ||
| Directions | Mariposa Dr. | |
| County | San Bernardino | |
| Latitude | 34.018317 | |
| Longitude | -117.150315 | |
| Market Area | 268 - Redlands | |
Address Information | ||
| Address | 102 Edgemont Drive, Redlands, CA 92373 | |
| Postal Code | 92373 | |
| City | Redlands | |
| State | CA | |
| Country | United States | |
Listing Information | ||
| Listing Office | Fiv Realty Co. | |
| Listing Agent | Sophia Toscano | |
| Listing Agent Phone | 714-561-8442 | |
| Buyer Agency Compensation | 2.000 | |
| Attribution Contact | 714-561-8442 | |
| Buyer Agency Compensation Type | % | |
| Compensation Disclaimer | The offer of compensation is made only to participants of the MLS where the listing is filed. | |
| Special listing conditions | Standard | |
School Information | ||
| District | Redlands Unified | |
MLS Information | ||
| Days on market | 10 | |
| MLS Status | Pending | |
| Listing Date | Apr 9, 2024 | |
| Listing Last Modified | Apr 23, 2024 | |
| Tax ID | 0294141450000 | |
| MLS Area | 268 - Redlands | |
| MLS # | IG24070007 | |
Map View
This information is believed to be accurate, but without any warranty.

