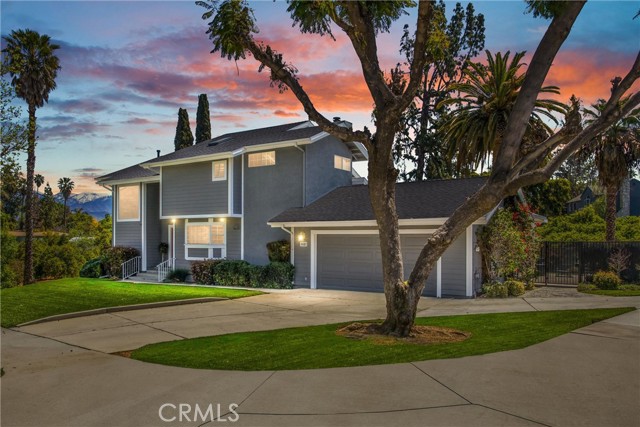Listing by: MICHELLE REIFEL, RE/MAX ADVANTAGE, 909-557-0235
View on map See more photos |
3 Beds
3 Baths
3,498 SqFt
Active
STOP THE CAR! Gorgeous views and unique privacy await you in this custom home. A professionally designed backyard, where no expenses have been spared, is at your disposal to host fabulous parties with family and friends. Beautiful outside decking and patio have solar-powered shade blinds for weather and privacy, in addition to multiple lighted fans.? This is an entertainer’s dream and includes fruit trees and A Dog run for your pups. The main floor hosts an open floor plan with a living room, dining room and family room with vaulted ceilings. Large kitchen with granite counters and ample storage space includes oversized seating and bar area. This home boasts an extraordinarily large, COMPLETELY FINISHED BASEMENT. that can be used for any purpose that you see fit – game room, exercise room, etc. Newly remodeled bathrooms; primary bathroom is like your own private spa. Upstairs office has built in Murphy bed optimizing additional space for guests and family. 3-bedroom, 2.5 bath, within walking distance of the hospital, schools and shopping center. So many extra and wonderful things about this amazing property, come view it and make this home your own.
Property Details | ||
|---|---|---|
| Price | $948,000 | |
| Bedrooms | 3 | |
| Full Baths | 2 | |
| Half Baths | 1 | |
| Total Baths | 3 | |
| Property Style | Custom Built | |
| Lot Size Area | 11600 | |
| Lot Size Area Units | Square Feet | |
| Acres | 0.2663 | |
| Property Type | Residential | |
| Sub type | SingleFamilyResidence | |
| MLS Sub type | Single Family Residence | |
| Stories | 2 | |
| Features | Living Room Balcony,Living Room Deck Attached,Open Floorplan,Track Lighting | |
| Exterior Features | Awning(s),Kennel,Lighting,Rain Gutters | |
| Year Built | 1987 | |
| View | Mountain(s),Neighborhood,Orchard,Trees/Woods | |
| Roof | Composition | |
| Heating | Central,Fireplace(s) | |
| Foundation | Raised | |
| Lot Description | Back Yard,Corner Lot,Front Yard,Landscaped,Lawn,Lot 10000-19999 Sqft | |
| Laundry Features | In Garage | |
| Pool features | None | |
| Parking Description | Circular Driveway,Driveway | |
| Parking Spaces | 2 | |
| Garage spaces | 2 | |
| Association Fee | 0 | |
Geographic Data | ||
| Directions | Corner of Fern and Bellevue.. | |
| County | San Bernardino | |
| Latitude | 34.038313 | |
| Longitude | -117.200262 | |
| Market Area | 268 - Redlands | |
Address Information | ||
| Address | 1461 W Fern Avenue, Redlands, CA 92373 | |
| Postal Code | 92373 | |
| City | Redlands | |
| State | CA | |
| Country | United States | |
Listing Information | ||
| Listing Office | RE/MAX ADVANTAGE | |
| Listing Agent | MICHELLE REIFEL | |
| Listing Agent Phone | 909-557-0235 | |
| Buyer Agency Compensation | 2.000 | |
| Attribution Contact | 909-557-0235 | |
| Buyer Agency Compensation Type | % | |
| Compensation Disclaimer | The offer of compensation is made only to participants of the MLS where the listing is filed. | |
| Special listing conditions | Standard,Trust | |
| Virtual Tour URL | https://attractivehomephotography.hd.pics/1461-W-Fern-Ave/idx | |
School Information | ||
| District | Redlands Unified | |
| Elementary School | Smiley | |
| Middle School | Cope | |
| High School | Redlands | |
MLS Information | ||
| Days on market | 17 | |
| MLS Status | Active | |
| Listing Date | Apr 18, 2024 | |
| Listing Last Modified | May 5, 2024 | |
| Tax ID | 0172213050000 | |
| MLS Area | 268 - Redlands | |
| MLS # | EV24055966 | |
Map View
This information is believed to be accurate, but without any warranty.

