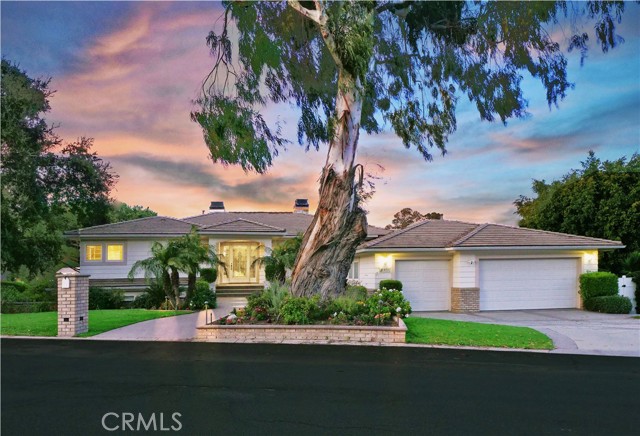Listing by: Steven Watts, Vista Sotheby's International Realty, 310-874-8775
View on map See more photos |
5 Beds
5 Baths
5,076 SqFt
Active
Tranquility and timeless elegance converge in this exquisite custom estate nestled within Rolling Hills Estates' most coveted neighborhood and street. Step into this expansive 5-bedroom residence, where a graceful foyer leads to a refined living space seamlessly connected to a dining area and a breathtaking gourmet kitchen, ideal for both entertainment and family gatherings. The heart of this home is undeniably its expansive chef's kitchen, boasting Viking Appliances, a custom mosaic tile backsplash, a built-in banquette, and a walk-in pantry, inspiring culinary creativity for gatherings of any size. The main level also hosts a spacious primary bedroom suite offering tranquil canyon views, a gas fireplace, custom built-ins, a sprawling walk-in closet, and an opulent master bath. Venture downstairs to discover where the entertainment unfolds, featuring a cozy family room with a fireplace and built-ins, a well-equipped wet bar, a convenient powder bath, direct access to the pool and backyard, a game room, and a wine tasting area boasting climate-controlled storage for up to 500 bottles of your finest collection. Embrace your creative side in the Craft Room, complete with ample storage space. Outside, the meticulously landscaped backyard beckons the discerning entertainer, featuring a sparkling pool, expansive lawn area, and captivating canyon vistas. Additional highlights of this remarkable abode include a spacious laundry room with abundant storage, a pristine 3-car garage, plantation shutters, custom window treatments, intricate mosaic tile work, bespoke cabinetry, three fireplaces, custom wall coverings, and designer lighting throughout. Experience the perfect blend of a private sanctuary and an entertainer's paradise in this serene and stunning homestead.
Property Details | ||
|---|---|---|
| Price | $3,988,000 | |
| Bedrooms | 5 | |
| Full Baths | 3 | |
| Half Baths | 2 | |
| Total Baths | 5 | |
| Property Style | See Remarks | |
| Lot Size Area | 18416 | |
| Lot Size Area Units | Square Feet | |
| Acres | 0.4228 | |
| Property Type | Residential | |
| Sub type | SingleFamilyResidence | |
| MLS Sub type | Single Family Residence | |
| Stories | 2 | |
| Features | Bar,Built-in Features,Open Floorplan,Pantry,Quartz Counters,Recessed Lighting,Wet Bar,Wired for Data,Wired for Sound | |
| Year Built | 1998 | |
| View | Canyon | |
| Heating | ENERGY STAR Qualified Equipment,Forced Air,High Efficiency,Natural Gas | |
| Lot Description | Landscaped,Lawn,Lot 10000-19999 Sqft,Sprinkler System | |
| Laundry Features | Dryer Included,Individual Room,Washer Included | |
| Pool features | Private,Fiberglass,Heated,Gas Heat,In Ground | |
| Parking Description | Direct Garage Access,Driveway,Garage - Two Door,Garage Door Opener | |
| Parking Spaces | 3 | |
| Garage spaces | 3 | |
| Association Fee | 0 | |
Geographic Data | ||
| Directions | Palos Verdes Dr N to Masongate Dr to Sugarhill Dr | |
| County | Los Angeles | |
| Latitude | 33.79493 | |
| Longitude | -118.360046 | |
| Market Area | 165 - PV Dr North | |
Address Information | ||
| Address | 4711 Sugarhill Drive, Rolling Hills Estates, CA 90274 | |
| Postal Code | 90274 | |
| City | Rolling Hills Estates | |
| State | CA | |
| Country | United States | |
Listing Information | ||
| Listing Office | Vista Sotheby's International Realty | |
| Listing Agent | Steven Watts | |
| Listing Agent Phone | 310-874-8775 | |
| Buyer Agency Compensation | 2.500 | |
| Attribution Contact | 310-874-8775 | |
| Buyer Agency Compensation Type | % | |
| Compensation Disclaimer | The offer of compensation is made only to participants of the MLS where the listing is filed. | |
| Special listing conditions | Standard | |
| Virtual Tour URL | https://www.seetheproperty.com/u/452713 | |
School Information | ||
| District | Palos Verdes Peninsula Unified | |
MLS Information | ||
| Days on market | 51 | |
| MLS Status | Active | |
| Listing Date | Mar 15, 2024 | |
| Listing Last Modified | May 5, 2024 | |
| Tax ID | 7548004015 | |
| MLS Area | 165 - PV Dr North | |
| MLS # | PV24045132 | |
Map View
This information is believed to be accurate, but without any warranty.

