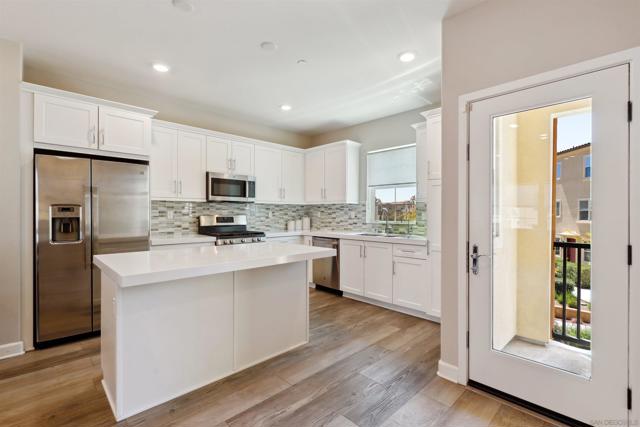Listing by: Susan Mullett, Redfin Corporation
View on map See more photos |
2 Beds
3 Baths
1,612 SqFt
Pending
Experience luxurious living in this Pacific Village townhome! Built in 2020, shows like a new home and will impress you from the moment you arrive! Quality finishes throughout this stunning tri-level home include luxury vinyl plank flooring, modern and stylish white cabinetry and white quartz countertops. Smart home devices like the Ring doorbell, security system, Ecobee thermostat, and Ruckus WiFi extenders offer convenience and for added peace of mind a smart lock has been installed as well. Relax, entertain or dine al fresco on the front patio with artificial turf and herringbone patterned brick or on the balcony upstairs. Additional features include recessed LED lighting and leased solar panels for a low monthly electric bill. The open-concept main floor beckons with a gourmet kitchen featuring designer glass splash, an island with bar seating, and GE stainless steel appliances including a reverse osmosis system. The primary suite is a sanctuary, boasting a spacious walk-in closet and a spa-like ensuite bathroom with porcelain tile flooring. A secondary bedroom and bathroom provide comfort and convenience, while the lower level den offers flexibility as a bedroom or office space. As an added bonus, an attached 2-car garage with a water filtration system and water softener for the entire house, plus an electric car charging outlet. Pacific Village residents enjoy resort-style amenities such as a sparkling pool, spa, children's play area, and scenic walking paths. With no Mello Roos and low HOA fees, this community offers the perfect blend of luxury and value. Nestled within the award-winning Poway Unified School System and conveniently located near the 15 and 56 freeways, shopping, dining, and Del Mar beaches, this is truly a place to call home. Welcome to Pacific Village!
Property Details | ||
|---|---|---|
| Price | $1,080,000 | |
| Bedrooms | 2 | |
| Full Baths | 2 | |
| Half Baths | 1 | |
| Total Baths | 3 | |
| Lot Size Area | 0 | |
| Lot Size Area Units | Square Feet | |
| Acres | 0 | |
| Property Type | Residential | |
| Sub type | Townhouse | |
| MLS Sub type | Townhouse | |
| Stories | 2 | |
| Features | Balcony,Crown Molding,High Ceilings,Home Automation System,Living Room Balcony,Open Floorplan,Recessed Lighting,Stone Counters,Storage | |
| Year Built | 2020 | |
| Subdivision | Rancho Penasquitos | |
| View | Mountain(s) | |
| Heating | Electric,Solar,Forced Air,ENERGY STAR Qualified Equipment,High Efficiency | |
| Laundry Features | Electric Dryer Hookup,Inside,Upper Level | |
| Pool features | Community | |
| Parking Description | Permit Required,Guest | |
| Parking Spaces | 4 | |
| Garage spaces | 2 | |
| Association Fee | 285 | |
| Association Amenities | Biking Trails,Hiking Trails,Jogging Track,Outdoor Cooking Area,Pets Permitted,Picnic Area,Playground,Spa/Hot Tub,Barbecue,Fire Pit,Pool,Maintenance Grounds,Insurance,Security,Clubhouse Paid | |
Geographic Data | ||
| Directions | Cross Street: Carmel Mountain Road. | |
| County | San Diego | |
| Latitude | 32.973545 | |
| Longitude | -117.091496 | |
| Market Area | 92129 - Rancho Penasquitos | |
Address Information | ||
| Address | 11078 Jericho Way, San Diego, CA 92129 | |
| Postal Code | 92129 | |
| City | San Diego | |
| State | CA | |
| Country | United States | |
Listing Information | ||
| Listing Office | Redfin Corporation | |
| Listing Agent | Susan Mullett | |
| Buyer Agency Compensation | 2.000 | |
| Buyer Agency Compensation Type | % | |
| Compensation Disclaimer | The offer of compensation is made only to participants of the MLS where the listing is filed. | |
| Virtual Tour URL | https://www.propertypanorama.com/instaview/snd/240007929 | |
MLS Information | ||
| Days on market | 16 | |
| MLS Status | Pending | |
| Listing Date | Apr 13, 2024 | |
| Listing Last Modified | Apr 29, 2024 | |
| Tax ID | 3130306818 | |
| MLS Area | 92129 - Rancho Penasquitos | |
| MLS # | 240007929SD | |
Map View
This information is believed to be accurate, but without any warranty.

