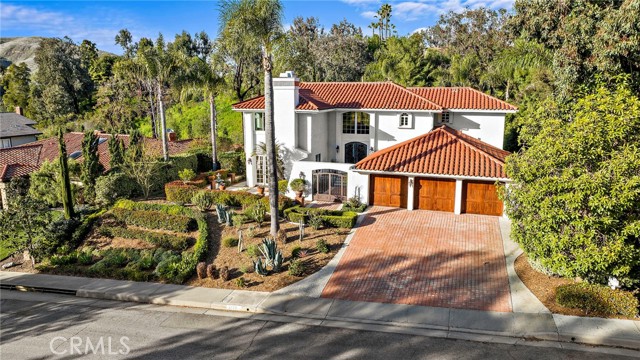Listing by: Robyn Robinson, Compass, 949-295-5676
View on map See more photos |
5 Beds
4 Baths
3,568 SqFt
Active
Surrounded by the beauty of nature in San Juan Capistrano’s desirable Stoneridge Estates community, this meticulously crafted custom residence offers a relaxed Laguna Arts vibe. Transform Your Space: Real vs. Virtual Staging side by side photos of family, living, kitchen and primary rooms available in property photos. The Spanish-Santa Barbara influenced design welcomes guests with a picturesque front yard with a patio and a gated entry courtyard complemented by the soothing sounds of a fountain. Panoramic hill, neighborhood and city-light views enhance the warmth and charm of the home, which boasts five bedrooms and three- and one-half baths in approximately 3,568 square feet. Enjoy vaulted ceilings, numerous French doors, alder interior doors, a custom iron entry door, and blonde French oak hardwood flooring throughout most of the first level. Handsome fireplaces are finished with handmade and imported tiles, custom-designed baths sparkle with hand-selected finishes and fixtures, and the powder room reveals an antique vanity. Custom tile also graces risers on the staircases, and the cozy pub room with custom mural leads to the front courtyard. A genuine artistic masterpiece, the kitchen proudly showcases handmade Ken Mason tile flooring, handmade backsplash tiles, walnut countertops, Shaker cabinetry, and pro-level appliances including a six-burner range. Bedrooms are private and serene, including a second-level primary suite that features a covered lanai with handmade Ken Mason tile flooring, walk-in closet, reclaimed teak flooring, copper sinks, a separate shower, custom tile wainscoting, and a freestanding hammered stainless and copper soaking tub. Early 20th Century Chinese temple doors open to the primary suite, a teak 19th Century door from Indonesia leads to the primary toilet, and the primary bath and fireplace shine with handmade tile. Nearly 12,632 square feet, the homesite is impressively proportioned and exceptionally private, advantages that are hard to find in nearby Laguna Beach. Located on a single-loaded street, grounds blend seamlessly with indoor spaces and offer a refinished saltwater pool and spa with newer heater, a covered Lanai with mosaic covered counter and picturesque gardens. There is a large area that would accommodate an ADU or outdoor room. With its verdant backdrop of rolling hills and open skies, the backyard is a haven for relaxation and contemplation.
Property Details | ||
|---|---|---|
| Price | $2,798,000 | |
| Bedrooms | 5 | |
| Full Baths | 3 | |
| Half Baths | 1 | |
| Total Baths | 4 | |
| Property Style | Custom Built,Spanish | |
| Lot Size Area | 12632 | |
| Lot Size Area Units | Square Feet | |
| Acres | 0.29 | |
| Property Type | Residential | |
| Sub type | SingleFamilyResidence | |
| MLS Sub type | Single Family Residence | |
| Stories | 2 | |
| Features | 2 Staircases,Balcony,Beamed Ceilings,Cathedral Ceiling(s),Ceiling Fan(s),High Ceilings,Open Floorplan,Pantry,Recessed Lighting,Stone Counters,Sunken Living Room,Unfurnished | |
| Exterior Features | Lighting,Rain Gutters | |
| Year Built | 1984 | |
| Subdivision | Stoneridge (SR) | |
| View | Canyon,City Lights,Courtyard,Hills,Mountain(s),Neighborhood,Panoramic,Park/Greenbelt,Pool,Trees/Woods | |
| Roof | Spanish Tile | |
| Heating | Forced Air,Zoned | |
| Foundation | Raised,Slab | |
| Accessibility | None | |
| Lot Description | Back Yard,Cul-De-Sac,Front Yard,Garden,Landscaped,Lot 10000-19999 Sqft,Sprinklers In Front,Sprinklers In Rear | |
| Laundry Features | Dryer Included,Gas & Electric Dryer Hookup,Individual Room,Inside,Washer Hookup,Washer Included | |
| Pool features | Private,Gunite,Heated,Gas Heat,In Ground,Permits,Salt Water,Tile | |
| Parking Description | Direct Garage Access,Driveway,Paved,Driveway Up Slope From Street,Garage,Garage Faces Front,Garage - Single Door,Garage - Two Door | |
| Parking Spaces | 3 | |
| Garage spaces | 3 | |
| Association Fee | 210 | |
| Association Amenities | Tennis Court(s),Biking Trails,Hiking Trails,Horse Trails,Clubhouse | |
Geographic Data | ||
| Directions | Rancho Viejo To Highland. Highland Ends At Hillside Terrace. Right On Hillside Till Hillside Ends. Turn Right Onto Horseshoe Bend Cross Streets: Rancho Viejo/Highland | |
| County | Orange | |
| Latitude | 33.524016 | |
| Longitude | -117.646131 | |
| Market Area | JN - San Juan North | |
Address Information | ||
| Address | 27731 Horseshoe Bend, San Juan Capistrano, CA 92675 | |
| Postal Code | 92675 | |
| City | San Juan Capistrano | |
| State | CA | |
| Country | United States | |
Listing Information | ||
| Listing Office | Compass | |
| Listing Agent | Robyn Robinson | |
| Listing Agent Phone | 949-295-5676 | |
| Buyer Agency Compensation | 2.500 | |
| Attribution Contact | 949-295-5676 | |
| Buyer Agency Compensation Type | % | |
| Compensation Disclaimer | The offer of compensation is made only to participants of the MLS where the listing is filed. | |
| Special listing conditions | Standard | |
| Virtual Tour URL | https://media.bowmangroupmedia.com/videos/d051c05f-1f05-49c8-8a21-68baf735f901 | |
School Information | ||
| District | Capistrano Unified | |
MLS Information | ||
| Days on market | 50 | |
| MLS Status | Active | |
| Listing Date | Mar 16, 2024 | |
| Listing Last Modified | May 8, 2024 | |
| Tax ID | 65022112 | |
| MLS Area | JN - San Juan North | |
| MLS # | OC24048527 | |
Map View
This information is believed to be accurate, but without any warranty.

