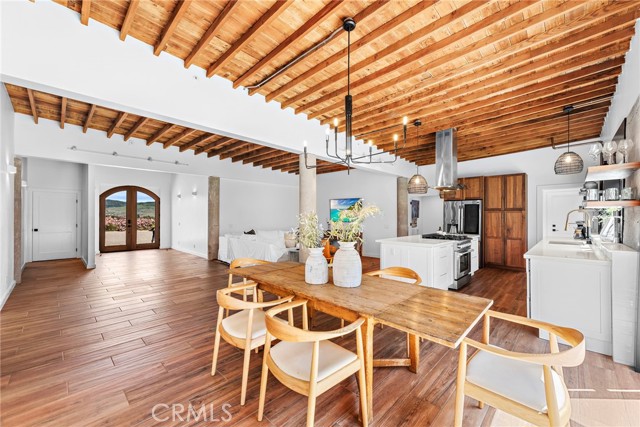Listing by: Dan Yeilding, CENTURY 21 Affiliated, 949-370-3385
View on map See more photos |
4 Beds
4 Baths
2,975 SqFt
Active
Welcome to this modern single-level stunning estate with historic roots, where contemporary luxury meets timeless charm. This inspired residence, including an ADU, underwent a comprehensive renovation last year, resulting in an incredibly unique property boasting today’s finishes while accentuating its rich history. Interestingly, the original structure served as the first water reservoir for the city, adding a layer of historical significance to the property. Everything within the main home is brand new, ensuring a blend of modern comfort and historic allure. Enter through double glass doors into a spacious great room, setting the tone for the perfect blend of sophistication and comfort. The great room seamlessly integrates a spectacular kitchen with state-of-the-art appliances, an inviting dining area, and a cozy living space, creating an ideal setting for gatherings and everyday living. The primary suite wing offers a sanctuary within the home, featuring direct access to the rear yard for tranquil outdoor relaxation. Within the primary suite bath, you'll find dual vanities, a luxurious soaking tub, an open shower, and dual walk-in closets, providing both elegance and practicality. Additional highlights of the main home include a convenient powder room, a dedicated laundry room for added convenience, and two additional bedrooms with a dual vanity bathroom, ensuring comfort and functionality for all residents. A den, currently utilized as a home office, offers a versatile space for various needs and preferences. Completing the main home is a tandem 2-car garage with convenient access doors at both the front and rear, providing ease of entry and exit. For added versatility, there is an attached one-bedroom ADU separated by the garage, which also underwent a renovation last year. This thoughtful layout allows for maximum privacy while maintaining convenient access to both living spaces. Situated on the property is an at-grade driveway serving two homes, complemented by an access and parking rights easement specifically designated for this property. Additionally, there is a side parking area, a private patio for the apartment, and a sprawling level backyard, offering ample space for outdoor enjoyment and entertainment. Conveniently located near Mission San Juan Capistrano and historic downtown San Juan Capistrano.
Property Details | ||
|---|---|---|
| Price | $2,500,000 | |
| Bedrooms | 4 | |
| Full Baths | 3 | |
| Total Baths | 4 | |
| Lot Size Area | 10000 | |
| Lot Size Area Units | Square Feet | |
| Acres | 0.2296 | |
| Property Type | Residential | |
| Sub type | SingleFamilyResidence | |
| MLS Sub type | Single Family Residence | |
| Stories | 1 | |
| Features | Beamed Ceilings,Open Floorplan,Storage,Track Lighting | |
| Year Built | 1950 | |
| Subdivision | Other (OTHR) | |
| View | Hills | |
| Lot Description | Landscaped,Lawn,Level with Street,Lot 10000-19999 Sqft,Level | |
| Laundry Features | Individual Room | |
| Pool features | None | |
| Parking Description | Direct Garage Access,Driveway,Driveway Level,Garage,Garage Faces Front,Parking Space,Private,Pull-through,RV Potential,See Remarks,Tandem Garage | |
| Parking Spaces | 2 | |
| Garage spaces | 2 | |
| Association Fee | 0 | |
Geographic Data | ||
| Directions | Old Mission to El Camino to Don Juan to Andres Pico | |
| County | Orange | |
| Latitude | 33.508397 | |
| Longitude | -117.662305 | |
| Market Area | MA - Mission Area | |
Address Information | ||
| Address | 31303 Andres Pico Road, San Juan Capistrano, CA 92675 | |
| Postal Code | 92675 | |
| City | San Juan Capistrano | |
| State | CA | |
| Country | United States | |
Listing Information | ||
| Listing Office | CENTURY 21 Affiliated | |
| Listing Agent | Dan Yeilding | |
| Listing Agent Phone | 949-370-3385 | |
| Buyer Agency Compensation | 2.000 | |
| Attribution Contact | 949-370-3385 | |
| Buyer Agency Compensation Type | % | |
| Compensation Disclaimer | The offer of compensation is made only to participants of the MLS where the listing is filed. | |
| Special listing conditions | Standard | |
School Information | ||
| District | Capistrano Unified | |
MLS Information | ||
| Days on market | 34 | |
| MLS Status | Active | |
| Listing Date | Mar 28, 2024 | |
| Listing Last Modified | May 1, 2024 | |
| Tax ID | 64927160 | |
| MLS Area | MA - Mission Area | |
| MLS # | OC24059821 | |
Map View
This information is believed to be accurate, but without any warranty.

