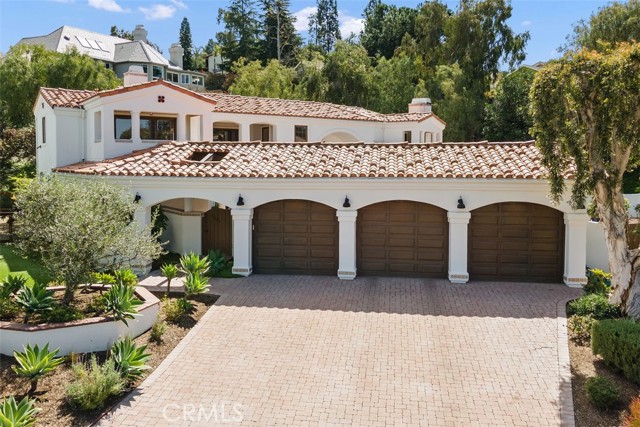Listing by: Gaetano LoGrande, Bullock Russell RE Services, 949-973-6914
View on map See more photos |
5 Beds
5 Baths
3,977 SqFt
Active Under Contract
Rare opportunity to indulge in the charm of this 5 Bedroom, 5 Bath Spanish Santa Barbara style home with main floor ensuite, gracefully positioned on a spacious 17,000 square foot lot and offering the utmost privacy. Located in the highly desired community of Hidden Mountain. Enter through the gates of your own private compound where you are welcomed by a lovely flowing fountain adorned in gorgeous Spanish tiles. Through the grandeur entrance step into the home to discover a haven of comfort. The kitchen is a culinary masterpiece featuring high-end Viking and Wolf appliances, breakfast nook, quartz countertops and custom tile backsplash, larger island with quartz waterfall and tile accents, and custom cabinets. The kitchen was designed to seamlessly flow into the family room which fills with the stunning afternoon light by day, view of the outdoor pool and fountain, and glows with the cozy fireplace by night. Off the kitchen you have an outdoor deck with a built in barbecue, grass area and view of trees and a blossoming hill behind. The dining room offers the perfect setting for lively dinner parties or an intimate dining experience for two with windows adorned in rich wood casings. Gorgeous Saltillo tiles line the home and beautiful iron light fixtures accent the rooms of this Spanish revival gem. The living room is a grand space with vaulted ceilings highlighted with stained beams, a fireplace, and custom built ins. From the living room, continue to the private enclosed yard to enjoy the private pool and spa, lined with custom Spanish tiles and waterfall features. The second level of the home features the primary suite with stand out features such as fireplace, sitting area, balcony with view, plus an oversized bathroom with dual sinks, walk in shower and luxurious jacuzzi tub. The additional 3 bedrooms are spacious with one bedroom featuring a Juliet balcony. Both upstairs bathrooms are upgraded with quartz counters and walk in showers. Revel in the seamless blend of tradition and modernity, with 28 solar panels, fully paid off, installed by Solar Symphony, and newer HVAC system with top of the line quality air purifier. The three-car garage boasts an epoxy floor and an electric car charger. Full-wired security system with motion detectors powered by Vivant. New custom Hog Fencing with four gates, ensuring pet safety without compromising any view. This home is a must see!
Property Details | ||
|---|---|---|
| Price | $3,278,000 | |
| Bedrooms | 5 | |
| Full Baths | 4 | |
| Half Baths | 1 | |
| Total Baths | 5 | |
| Property Style | Spanish | |
| Lot Size Area | 17600 | |
| Lot Size Area Units | Square Feet | |
| Acres | 0.404 | |
| Property Type | Residential | |
| Sub type | SingleFamilyResidence | |
| MLS Sub type | Single Family Residence | |
| Stories | 2 | |
| Features | Balcony,Beamed Ceilings,High Ceilings,Recessed Lighting | |
| Exterior Features | Barbecue Private,Lighting,Rain Gutters | |
| Year Built | 1984 | |
| Subdivision | Hidden Mountain (HM) | |
| View | Hills,Trees/Woods | |
| Roof | Spanish Tile | |
| Heating | Central | |
| Foundation | Slab | |
| Lot Description | 0-1 Unit/Acre,Back Yard,Cul-De-Sac,Front Yard,Garden,Gentle Sloping,Level with Street,Lot 10000-19999 Sqft,Sprinklers Drip System | |
| Laundry Features | Gas Dryer Hookup,Individual Room,Laundry Chute | |
| Pool features | Private,In Ground,Salt Water | |
| Parking Description | Driveway,Garage,Garage Faces Front,Garage - Three Door,Garage Door Opener,Electric Vehicle Charging Station(s) | |
| Parking Spaces | 6 | |
| Garage spaces | 3 | |
| Association Fee | 275 | |
| Association Amenities | Hiking Trails,Horse Trails,Controlled Access | |
Geographic Data | ||
| Directions | San Juan Creek Road, R - Avenida La Mancha | |
| County | Orange | |
| Latitude | 33.503081 | |
| Longitude | -117.639588 | |
| Market Area | OR - Ortega/Orange County | |
Address Information | ||
| Address | 31626 Via Cruzada, San Juan Capistrano, CA 92675 | |
| Postal Code | 92675 | |
| City | San Juan Capistrano | |
| State | CA | |
| Country | United States | |
Listing Information | ||
| Listing Office | Bullock Russell RE Services | |
| Listing Agent | Gaetano LoGrande | |
| Listing Agent Phone | 949-973-6914 | |
| Buyer Agency Compensation | 2.000 | |
| Attribution Contact | 949-973-6914 | |
| Buyer Agency Compensation Type | % | |
| Compensation Disclaimer | The offer of compensation is made only to participants of the MLS where the listing is filed. | |
| Special listing conditions | Standard | |
| Virtual Tour URL | https://player.vimeo.com/video/924469039 | |
School Information | ||
| District | Capistrano Unified | |
| Elementary School | San Juan | |
| Middle School | Marco Forester | |
| High School | San Juan Hills | |
MLS Information | ||
| Days on market | 22 | |
| MLS Status | Active Under Contract | |
| Listing Date | Mar 18, 2024 | |
| Listing Last Modified | Apr 9, 2024 | |
| Tax ID | 66408215 | |
| MLS Area | OR - Ortega/Orange County | |
| MLS # | OC24044363 | |
Map View
This information is believed to be accurate, but without any warranty.

