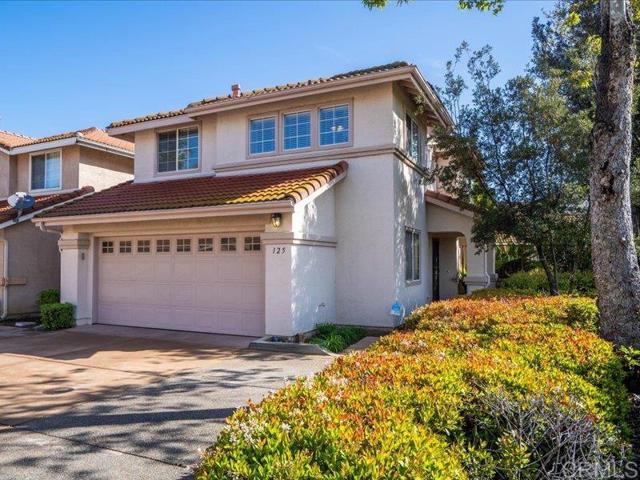Listing by: Roxane Dyer, HomeSmart Realty West, roxane.dyer@yahoo.com
View on map See more photos |
3 Beds
3 Baths
1,526 SqFt
Pending
Welcome to wonderful Autumnwood! This well maintained 3 bedroom 2 1/2 bath home with an additional den, office, play room or nursery with french doors is situated in a cul-de-sac with a large private backyard and no neighbors on the trail side. The spacious floor plan with vaulted ceilings fills with natural light for added elegance. The open family and dining rooms feature a cozy gas fireplace for added warmth. The large open kitchen with ample natural lighting has a combo dining/kitchen area for added space, additional kitchen features include a brand new energy efficient gas stove and on demand hot water at the kitchen sink with a nice view of the surrounding parklike setting. Direct access from the kitchen to the beautiful spacious private backyard with a covered patio, easy maintenance, artificial turf, fruit trees and privacy vinyl fencing. The backyard will be a welcome delight on those warm summer nights while enjoying family bbq's. The upstairs primary suite is spacious with vaulted ceilings and two large closets with mirrored doors. The master bath has a large shower tub with dual sinks and a privacy door. Two separate bedrooms upstairs have adequate closet space, mirrored doors, ceiling fans and natural lighting with views. A large full size tub and shower combo is shared with the two bedrooms. Additional home features to mention include central heat, A/C and a 1/2 bath on the main floor. Direct access from the spacious 2 car garage to the home makes for easy access to washer, dryer, a 2nd refrigerator and additional storage in the garage. This is a fantastic walkable neighborhood that includes direct access and entrance to miles and miles of walking and bike paths leading to Mast Park and other wonderful surrounding areas. Enjoy all this community has to offer including the gated pool/spa, tot lot, basketball court, grassy areas for picnics and sports games. This is a prime location near dining, shopping, parks, trolly, schools, YMCA and Santee baseball parks. The neighborhood itself offers a sense of community, comfort and convenience. This is one is a must to stop and take a long look, stroll the neighborhood and you will soon will want to call this HOME.
Property Details | ||
|---|---|---|
| Price | $850,000 | |
| Bedrooms | 3 | |
| Full Baths | 2 | |
| Half Baths | 1 | |
| Total Baths | 3 | |
| Property Style | Mediterranean | |
| Lot Size Area | 213418 | |
| Lot Size Area Units | Square Feet | |
| Acres | 4.8994 | |
| Property Type | Residential | |
| Sub type | SingleFamilyResidence | |
| MLS Sub type | Single Family Residence | |
| Stories | 2 | |
| Features | Ceiling Fan(s),Unfurnished | |
| Exterior Features | Rain Gutters | |
| Year Built | 1998 | |
| View | Neighborhood,Park/Greenbelt | |
| Roof | Asphalt | |
| Heating | Central | |
| Foundation | Concrete Perimeter | |
| Accessibility | Low Pile Carpeting,Parking | |
| Lot Description | 0-1 Unit/Acre,Park Nearby,Planned Unit Development | |
| Laundry Features | Gas & Electric Dryer Hookup,In Garage | |
| Pool features | Community | |
| Parking Description | Direct Garage Access,Garage,Garage Faces Front,Garage - Two Door,Garage Door Opener | |
| Parking Spaces | 2 | |
| Garage spaces | 2 | |
| Association Fee | 185 | |
| Association Amenities | Biking Trails,Other Courts,Picnic Area,Playground,Pool,Recreational Park,Spa/Hot Tub,Sport Court | |
Geographic Data | ||
| Directions | Take River Park to River Rock Court park at tot lot or on street. | |
| County | San Diego | |
| Latitude | 32.845682 | |
| Longitude | -116.990062 | |
| Market Area | 92071 - Santee | |
Address Information | ||
| Address | 125 River Rock Ct, Santee, CA 92071 | |
| Postal Code | 92071 | |
| City | Santee | |
| State | CA | |
| Country | United States | |
Listing Information | ||
| Listing Office | HomeSmart Realty West | |
| Listing Agent | Roxane Dyer | |
| Listing Agent Phone | roxane.dyer@yahoo.com | |
| Buyer Agency Compensation | 2.000 | |
| Attribution Contact | roxane.dyer@yahoo.com | |
| Buyer Agency Compensation Type | % | |
| Compensation Disclaimer | The offer of compensation is made only to participants of the MLS where the listing is filed. | |
| Special listing conditions | Standard | |
| Virtual Tour URL | https://phototours360.hd.pics/125-River-Rock-Ct/idx | |
School Information | ||
| District | Santee | |
MLS Information | ||
| Days on market | 8 | |
| MLS Status | Pending | |
| Listing Date | Mar 28, 2024 | |
| Listing Last Modified | Apr 6, 2024 | |
| Tax ID | 3816811935 | |
| MLS Area | 92071 - Santee | |
| MLS # | NDP2402560 | |
Map View
This information is believed to be accurate, but without any warranty.

