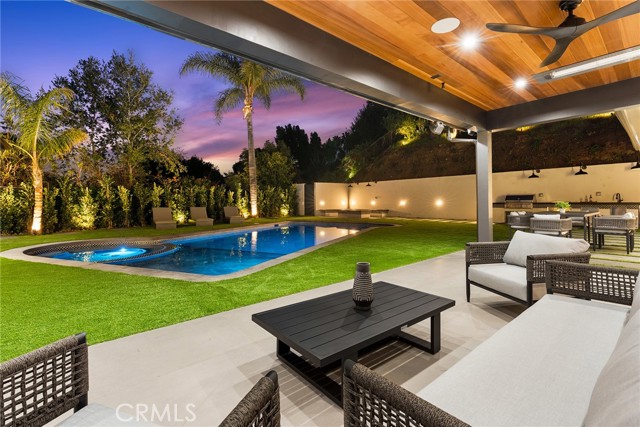Listing by: Abraham Cohen, Equity Union, 818-613-2667
View on map See more photos |
5 Beds
6 Baths
3,784 SqFt
Active
Welcome to your sanctuary in the Hills of Sherman Oaks – a custom- rebuilt single story luxury home that defines opulence and sophistication. Tucked behind its private gates, this magnificent residence seamlessly blends modern elegance with timeless design, offering an unparalleled living experience. Spanning over 3,784 square feet, this 5-bedroom, 5.25-bathroom estate sits majestically on an expansive 23,000-square-foot lot, ensuring unrivaled privacy and serenity. Every detail has been meticulously crafted to create a haven of comfort and style. Step into a world of luxury as wood-beamed high ceilings adorned with skylights welcome you into an open floor plan featuring European Oak flooring and bespoke Birch custom cabinets throughout. The heart of the home is a culinary masterpiece, boasting an 8-burner double oven Wolf range, a 60-inch Sub-Zero refrigerator, and sleek black aluminum windows that frame stunning views of the surrounding hills. Entertain effortlessly in the ultra-private backyard, where two panoramic doors lead to a covered patio with Rainier Natural custom Cedar ceilings and built-in heaters – an ideal setting for al fresco dining or lounging by the outdoor fire pit. The Baja entrance heated saltwater pool and spa, outdoor kitchen, and shower complete the outdoor oasis, providing the perfect backdrop for luxurious gatherings. The bathrooms exude sophistication with integrated countertops, while custom mirrors imported from Turkey add a touch of international flair. State-of-the-art technology is seamlessly integrated into the home, with a smart system accessible via iPad to control lighting, air conditioning, music, and security cameras. A true automotive enthusiast's dream, the oversized driveway accommodates at least six cars and is complemented by a 2-car garage. All systems are brand new, including a 400-amp electrical panel, ensuring modern convenience and efficiency. Embrace the epitome of luxury living in this meticulously designed Sherman Oaks residence – where every detail reflects a commitment to quality, comfort, and the art of living well.
Property Details | ||
|---|---|---|
| Price | $4,295,000 | |
| Bedrooms | 5 | |
| Full Baths | 4 | |
| Half Baths | 1 | |
| Total Baths | 6 | |
| Lot Size Area | 23115 | |
| Lot Size Area Units | Square Feet | |
| Acres | 0.5306 | |
| Property Type | Residential | |
| Sub type | SingleFamilyResidence | |
| MLS Sub type | Single Family Residence | |
| Stories | 1 | |
| Features | Bar,Open Floorplan,Pantry,Recessed Lighting | |
| Exterior Features | Rain Gutters | |
| Year Built | 1960 | |
| View | Valley | |
| Heating | Central | |
| Lot Description | 0-1 Unit/Acre,Lot 20000-39999 Sqft | |
| Laundry Features | In Closet | |
| Pool features | Private,In Ground,Salt Water | |
| Parking Description | Driveway,Garage,Garage Door Opener,Gated | |
| Parking Spaces | 2 | |
| Garage spaces | 2 | |
| Association Fee | 0 | |
Geographic Data | ||
| Directions | Sepulveda Blvd. and Royal Woods Dr. | |
| County | Los Angeles | |
| Latitude | 34.139206 | |
| Longitude | -118.476365 | |
| Market Area | SO - Sherman Oaks | |
Address Information | ||
| Address | 3814 Royal Meadow Road, Sherman Oaks, CA 91403 | |
| Postal Code | 91403 | |
| City | Sherman Oaks | |
| State | CA | |
| Country | United States | |
Listing Information | ||
| Listing Office | Equity Union | |
| Listing Agent | Abraham Cohen | |
| Listing Agent Phone | 818-613-2667 | |
| Buyer Agency Compensation | 2.500 | |
| Attribution Contact | 818-613-2667 | |
| Buyer Agency Compensation Type | % | |
| Compensation Disclaimer | The offer of compensation is made only to participants of the MLS where the listing is filed. | |
| Special listing conditions | Standard | |
School Information | ||
| District | Los Angeles Unified | |
MLS Information | ||
| Days on market | 46 | |
| MLS Status | Active | |
| Listing Date | Mar 7, 2024 | |
| Listing Last Modified | Apr 22, 2024 | |
| Tax ID | 2280010030 | |
| MLS Area | SO - Sherman Oaks | |
| MLS # | SR24045029 | |
Map View
This information is believed to be accurate, but without any warranty.

