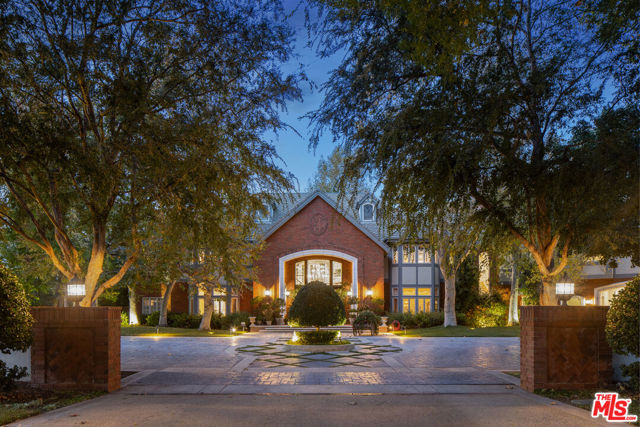Listing by: Dorothy Carter, Keller Williams Realty Los Feliz
View on map See more photos |
6 Beds
11 Baths
12,800 SqFt
Active
Welcome to the epitome of luxury living at this French Country Estate, a majestic property offering unparalleled elegance and opulence. This sprawling estate boasts 6 bedrooms and 11 bathrooms, providing a haven of comfort and style. As you approach, a picturesque tree-lined canopy drive guides you to a cobblestone motor court, surrounded by the sweet fragrance of citrus. Enter through the formal foyer, and be greeted by a grand staircase and 30' foot ceilings adorned with beveled glass windows that bathe the space in natural light.The craftsmanship of this estate is evident in the custom dark woodwork that graces the formal parlor, great room, and a formal dining room capable of accommodating 22 guests. The media room, complete with billiard wing, custom built ice cream parlor, and a spectacular wood bar, open up to lush greenery. The chefs kitchen, equipped with high end appliances, including BBQ station, food warmers, walk-in pantry, and 2 sub-zero refrigerators/freezers. The sun-filled breakfast room is surrounded by french doors which lead to park-like resort grounds.The master suite is a private retreat with a spacious sitting room, gym, his and hers walk-in closets, a five star resort spa with steam shower & sauna. A veranda overlooks the meticulously landscaped backyard. Additional features include, executive office, hobby room, 5 family bedrooms, a large laundry room, 6 fireplaces + 1500 square feet of storage space and an elevator.The indoor/outdoor flow continues to an outdoor paradise, featuring a lighted tennis court, a large rock themed pool and spa with beach entry, built in covered BBQ and dining area + bar with outdoor seating. Separate pool house/cabana complete with indoor jacuzzi, warming fireplace, changing room and bath. The large grassy play area completes the grand scale entertaining oasis. Porte cochere leads to ample parking area and 8 car garage, workshop space, and generously sized barn. Entire estate is surrounded by 12 acres of lush groves with 1600 Valencia Orange trees and 180 grapefruit trees all meticulously maintained. A separate 3BR/2BA ranchers casita w/ private entry and 2 car garage. A Smart system allows control of gated entry, multi-zone A/C, security cameras, sprinklers and indoor/outdoor custom lighting from your mobile phone. Located 10 minutes to Camarillo Metro, yet with all the benefits of elegant country living at its finest!
Property Details | ||
|---|---|---|
| Price | $5,969,000 | |
| Bedrooms | 6 | |
| Full Baths | 8 | |
| Half Baths | 3 | |
| Total Baths | 11 | |
| Lot Size Area | 522720 | |
| Lot Size Area Units | Square Feet | |
| Acres | 12 | |
| Property Type | Residential | |
| Sub type | SingleFamilyResidence | |
| MLS Sub type | Single Family Residence | |
| Stories | 2 | |
| Year Built | 1992 | |
| View | Orchard | |
| Heating | Central | |
| Laundry Features | Washer Included,Dryer Included,Inside | |
| Pool features | In Ground,Private | |
| Parking Description | Circular Driveway | |
| Parking Spaces | 7 | |
Geographic Data | ||
| Directions | E Los Angeles Avenue (hwy 118) to Groves Place | |
| County | Ventura | |
| Latitude | 34.262861 | |
| Longitude | -119.017811 | |
| Market Area | VC44 - Somis / Las Posas Valley | |
Address Information | ||
| Address | 3701 Groves Place, Somis, CA 93066 | |
| Postal Code | 93066 | |
| City | Somis | |
| State | CA | |
| Country | United States | |
Listing Information | ||
| Listing Office | Keller Williams Realty Los Feliz | |
| Listing Agent | Dorothy Carter | |
| Buyer Agency Compensation | 2.500 | |
| Buyer Agency Compensation Type | % | |
| Compensation Disclaimer | The offer of compensation is made only to participants of the MLS where the listing is filed. | |
| Special listing conditions | Standard | |
MLS Information | ||
| Days on market | 146 | |
| MLS Status | Active | |
| Listing Date | Dec 7, 2023 | |
| Listing Last Modified | May 2, 2024 | |
| Tax ID | 1560122080 | |
| MLS Area | VC44 - Somis / Las Posas Valley | |
| MLS # | 23333089 | |
Map View
This information is believed to be accurate, but without any warranty.

