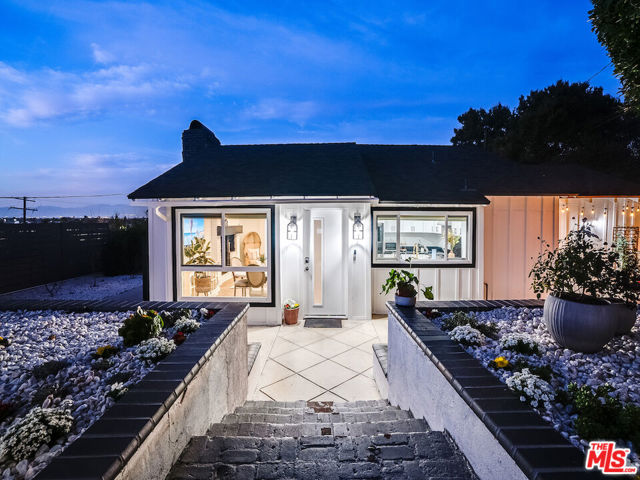Listing by: Yana Beranek, Berkshire Hathaway HomeServices California Properties
View on map See more photos |
3 Beds
2 Baths
1,436 SqFt
Active
The home is located down a long, semi-private driveway behind an entry gate. Awe-inspiring vistas of the surrounding mountainsides are on display from most of the indoor/outdoor living areas, including an expansive new Trex deck. With mature trees creating a natural barrier on one side of the property and endless area views on the other, the residence feels like a secluded, peaceful sanctuary in the heart of the city. Located on a mostly flat, oversized lot, this reinvented single-level abode fuses stylish modern updates with the character and charm of yesteryear. Set in the close distance to Carpenter Community Charter School. The home offers convenient access to local fine dining options and high-end boutiques, as well as pristine natural areas such as Franklin Canyon and Coldwater Canyon Park. Multiple sets of glass doors create a seamless connection between the designer-quality interior and the large outdoor living areas. Large windows bring abundant light inside; whitewashed walls add to the cheerful atmosphere. Exposed beam ceilings, hardwood floors and an extensive use of stone in the bathrooms ground the home to the natural world. Overlooking a secluded interior courtyard, the kitchen features beautiful stone counters and a distinctive modern backsplash, designer fixtures, custom white cabinets and high-end appliances, including a Thor gas range. The adjacent family room has direct access to the view deck; the large dining area has room for a six-person table and a wall of glass doors, which make the interplay of light and clouds on the mountains a focal point of dinner conversations. Generous secondary bedrooms, a large primary suite, spa-like bathrooms, and a laundry closet add to the appeal and functionality. The outdoor living areas offer the potential for expansion, al fresco dinner parties or many long, relaxing afternoons basking in the sun. A pergola-covered area with a section that can be opened for stargazing serves as more evidence of the thoughtful attention to detail that went into the interior/exterior design plan of this well-located home. Further highlights include an electric vehicle charge point, room for five vehicles, fruit trees and an automated garden. Property is listed for sale at $1,950,000.
Property Details | ||
|---|---|---|
| Price | $8,000 | |
| Bedrooms | 3 | |
| Full Baths | 2 | |
| Half Baths | 0 | |
| Total Baths | 2 | |
| Lot Size | 85x165 | |
| Lot Size Area | 13899 | |
| Lot Size Area Units | Square Feet | |
| Acres | 0.3191 | |
| Property Type | Rental | |
| Sub type | SingleFamilyResidence | |
| MLS Sub type | Single Family Residence | |
| Stories | 1 | |
| Year Built | 1946 | |
| View | City Lights | |
| Heating | Central | |
| Laundry Features | Inside,Stackable | |
| Pool features | None | |
| Parking Description | Auto Driveway Gate,Gated,Private | |
| Parking Spaces | 5 | |
Geographic Data | ||
| Directions | see Google Maps | |
| County | Los Angeles | |
| Latitude | 34.140767 | |
| Longitude | -118.388855 | |
| Market Area | STUD - Studio City | |
Address Information | ||
| Address | 11775 Laurelwood Drive, Studio City, CA 91604 | |
| Postal Code | 91604 | |
| City | Studio City | |
| State | CA | |
| Country | United States | |
Listing Information | ||
| Listing Office | Berkshire Hathaway HomeServices California Properties | |
| Listing Agent | Yana Beranek | |
| Buyer Agency Compensation | 2.500 | |
| Buyer Agency Compensation Type | % | |
| Compensation Disclaimer | The offer of compensation is made only to participants of the MLS where the listing is filed. | |
| Virtual Tour URL | https://youtu.be/QN7IZ-lgApo | |
MLS Information | ||
| Days on market | 69 | |
| MLS Status | Active | |
| Listing Date | Mar 7, 2024 | |
| Listing Last Modified | May 15, 2024 | |
| Tax ID | 2369028012 | |
| MLS Area | STUD - Studio City | |
| MLS # | 24365005 | |
Map View
This information is believed to be accurate, but without any warranty.

