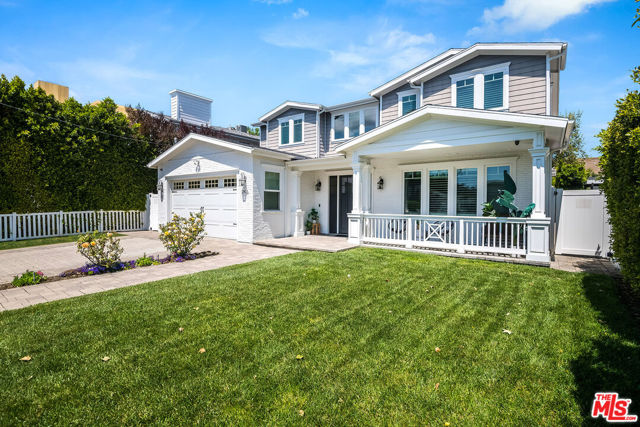Listing by: Gloria Carmona, Compass
View on map See more photos |
5 Beds
6 Baths
5,248 SqFt
Active Under Contract
Experience unparalleled sophistication in this meticulously crafted 2015 Colonial Revival home. Short distance to Harvard West Lake, Tujunga Village & Sportsmen's Lodge. Offering 5 bedrooms and 6 bathrooms, each ensuite with generously sized custom walk-in closets, sitting on a 10,476 Lot, this home will give you comfort and convenience. As you step inside, be greeted by soaring 10-foot ceilings that inspire awe, the formal living area is graced by a cozy fireplace, and practical built-ins, a sanctuary for moments of profound reflection. The intricate beauty of coffered ceilings and wood-panel walls sets the stage for a seamless journey throughout this home, find a spacious dining area and a grand family room, perfect for entertaining and adorned with tasteful built-ins, bathed in the warmth of light oak floors every corner exudes refined elegance. The heart of the home lies in the chef's kitchen, where culinary aspirations come to life amidst a large center island, luxurious marble countertops, top-of-the-line Viking appliances, dual stainless steel sinks, additional refrigerator drawers, and a convenient walk-in pantry & wine cellar. Enjoy your mornings by breakfast area contemplating the lush backyard oasis, where mature trees provide shade over a verdant lawn, an idyllic setting for outdoor gatherings with ample space for recreational activities, sunbathing, and summer BBQs with family and friends all perfectly hedged for complete privacy. A large bedroom with ensuite bathroom and walking closet + large laundry area, complete the lower level of this majestic home. A grand staircase leads you to the impeccable master suite, featuring a cozy fireplace, cathedral ceiling, sitting area, and private balcony overlooking the serene pool, equipped with 2 large walk-in closets, and a spa-like bath with a separate shower and soaking tub. Three additional bedrooms all with ensuite bathrooms and large custom closets. Design for a family that loves gatherings and appreciates the moments of needed solitude. Indulge in timeless elegance and grand spaces. The garage offers overhead storage space for luggage, bikes, some built-ins perfect for decorations & more. Strategically located near private and public schools, shops, and eateries, Beeman Park, hiking trails, and all the fun of The Shops at the Sportsmen's Lodge, close to the 101 and 405 Freeways, for easy access to all areas of LA. This home offers the epitome of luxurious style.
Property Details | ||
|---|---|---|
| Price | $3,299,997 | |
| Bedrooms | 5 | |
| Full Baths | 5 | |
| Half Baths | 1 | |
| Total Baths | 6 | |
| Property Style | Cape Cod | |
| Lot Size | 60x175 | |
| Lot Size Area | 10476 | |
| Lot Size Area Units | Square Feet | |
| Acres | 0.2405 | |
| Property Type | Residential | |
| Sub type | SingleFamilyResidence | |
| MLS Sub type | Single Family Residence | |
| Stories | 2 | |
| Features | Ceiling Fan(s),Furnished,Open Floorplan,Storage,Cathedral Ceiling(s),Coffered Ceiling(s) | |
| Year Built | 2015 | |
| Roof | Shingle | |
| Heating | Central | |
| Foundation | Slab | |
| Accessibility | None | |
| Lot Description | Back Yard,Front Yard | |
| Laundry Features | Washer Included,Dryer Included | |
| Pool features | In Ground,Heated | |
| Parking Description | Direct Garage Access,Built-In Storage | |
| Parking Spaces | 2 | |
Geographic Data | ||
| Directions | Just South of 101 Freeway by Whitsett St | |
| County | Los Angeles | |
| Latitude | 34.156044 | |
| Longitude | -118.404273 | |
| Market Area | STUD - Studio City | |
Address Information | ||
| Address | 12433 Kling Street, Studio City, CA 91604 | |
| Postal Code | 91604 | |
| City | Studio City | |
| State | CA | |
| Country | United States | |
Listing Information | ||
| Listing Office | Compass | |
| Listing Agent | Gloria Carmona | |
| Buyer Agency Compensation | 2.500 | |
| Buyer Agency Compensation Type | % | |
| Compensation Disclaimer | The offer of compensation is made only to participants of the MLS where the listing is filed. | |
| Special listing conditions | Standard | |
| Virtual Tour URL | https://www.cribflyer.com/12433-kling-street/mls | |
MLS Information | ||
| Days on market | 12 | |
| MLS Status | Active Under Contract | |
| Listing Date | Apr 18, 2024 | |
| Listing Last Modified | Apr 30, 2024 | |
| Tax ID | 2364008030 | |
| MLS Area | STUD - Studio City | |
| MLS # | 24356847 | |
Map View
This information is believed to be accurate, but without any warranty.

