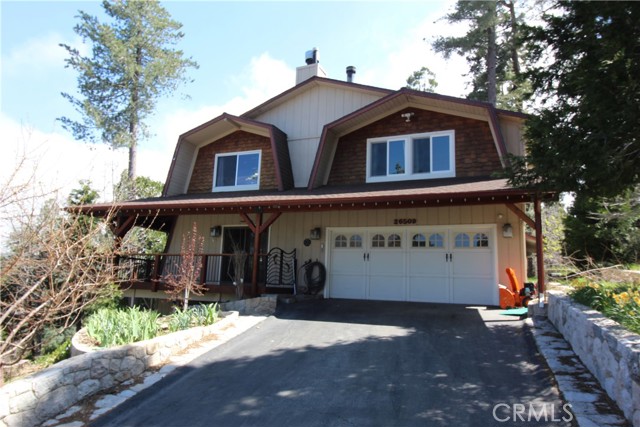Listing by: PAUL MARMORSTEIN, CAPRE, 323-509-6015
View on map See more photos |
3 Beds
2 Baths
1,632 SqFt
Active
Double your pleasure with a charming Gambrel architectural home and bonus Gambrel addition in Twin Peaks with 270-degree view of mountain ridge. The 3-bedroom, 2 bath home is a large, sprawling property with plenty of room. On the main level, oversized French doors welcome you into the living, dining, and kitchen area (picture window, granite counters & stainless-steel appliances) with beamed ceiling, hardwood floors and large, custom stone corner fireplace. One large bathroom with marble tile is located on main level. This open space is separated by a floating staircase that leads to the upper level. Upstairs are two bedrooms and an expansive primary suite with “moonscape” windows at the top of the “post & beam” cathedral ceilings. This unique space is bright and has a fire and water feature (wood-burning hearth fireplace on one end and a small platform jacuzzi spa on the other). Two large closets flank the entrance door. The terraced corner lot has several concrete landings for entertaining, as well as a full wrap around deck with decorative iron railings and gates to enjoy the forest and view. Mature landscaping includes fruit trees and stone-lined floral beds. Outside, an idyllic plunge into your own 6-seater jacuzzi in the landscaped back yard (pool boy not included). Prime location on quiet corner lot has a two-car garage and long driveway lined with river rock retaining wall to give gorgeous curb appeal. Behind the garage is a large bonus room (additional 400 Sq. Ft.) with water and gas line, light-streaming windows, shelves, and built in cabinetry. It is plumbed for a kitchenette and could be a “mother-in-law” suite. Home is close to restaurants, stores, grocery, gas, and many other services between Crestline and Lake Arrowhead communities.
Property Details | ||
|---|---|---|
| Price | $544,000 | |
| Bedrooms | 3 | |
| Full Baths | 2 | |
| Total Baths | 2 | |
| Property Style | French,Mid Century Modern | |
| Lot Size Area | 6900 | |
| Lot Size Area Units | Square Feet | |
| Acres | 0.1584 | |
| Property Type | Residential | |
| Sub type | SingleFamilyResidence | |
| MLS Sub type | Single Family Residence | |
| Stories | 2 | |
| Features | Beamed Ceilings,Corian Counters,Open Floorplan | |
| Exterior Features | Lighting | |
| Year Built | 1977 | |
| View | Mountain(s),Panoramic | |
| Heating | Central | |
| Lot Description | 0-1 Unit/Acre,Corner Lot,Landscaped,Level with Street | |
| Laundry Features | Dryer Included,Washer Included | |
| Pool features | None | |
| Parking Description | Garage Faces Front | |
| Parking Spaces | 2 | |
| Garage spaces | 2 | |
| Association Fee | 0 | |
Geographic Data | ||
| Directions | From north on Grass Valley take first Left onto Lake Forest Dr, 3/4 to Left on "Forest Drive", then a right back onto Lake Forest Dr. at corner of Maxon and Lake Forest | |
| County | San Bernardino | |
| Latitude | 34.242138 | |
| Longitude | -117.225092 | |
| Market Area | 287 - Arrowhead Area | |
Address Information | ||
| Address | 26509 Lake Forest Drive, Twin Peaks, CA 92391 | |
| Postal Code | 92391 | |
| City | Twin Peaks | |
| State | CA | |
| Country | United States | |
Listing Information | ||
| Listing Office | CAPRE | |
| Listing Agent | PAUL MARMORSTEIN | |
| Listing Agent Phone | 323-509-6015 | |
| Buyer Agency Compensation | 2.500 | |
| Attribution Contact | 323-509-6015 | |
| Buyer Agency Compensation Type | % | |
| Compensation Disclaimer | The offer of compensation is made only to participants of the MLS where the listing is filed. | |
| Special listing conditions | Standard | |
School Information | ||
| District | Rim of the World | |
MLS Information | ||
| Days on market | 15 | |
| MLS Status | Active | |
| Listing Date | Apr 22, 2024 | |
| Listing Last Modified | May 7, 2024 | |
| Tax ID | 0334192200000 | |
| MLS Area | 287 - Arrowhead Area | |
| MLS # | EV24068073 | |
Map View
This information is believed to be accurate, but without any warranty.

