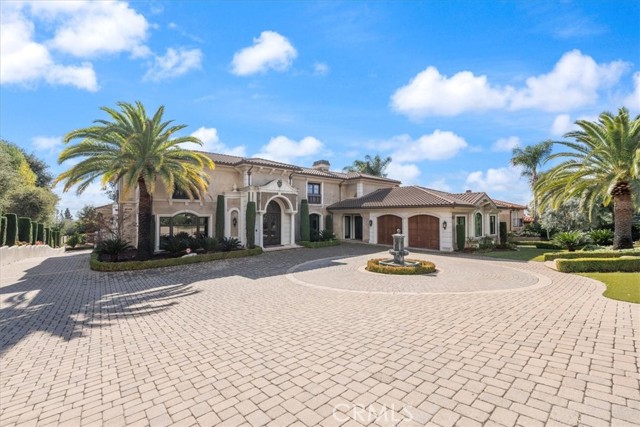Listing by: Laura Dandoy, The Real Estate Resource Group, Offers@LauraDandoy.com
View on map See more photos |
6 Beds
9 Baths
9,339 SqFt
Active
It's time for the lucky buyer to take advantage of a wonderful price improvement! Be prepared to be amazed by this one-of-a-kind, Tuscan-inspired estate located in prestigious San Antonio Heights. This architectural masterpiece was meticulously designed & crafted by Gary Gula & Contractor, Dave Gula, both highly regarded professionals in the area. As you arrive at the residence, you will find stunning wrought iron fencing that wraps the property & an automatic gate giving entrance to the grounds. The smooth stucco walls, terracotta roof tiles, & precast pillars invite you to experience the interior. You enter the main residence through the iron doors as the epitome of quality, luxury & timeless grace unfold before you. The use of travertine, glass, copper, stone slabs & tiles were all thoughtfully engaged to provide a sense of excitement when moving through the home. There are hand-hewn wood floors, mahogany encased archways that flow along the first floor, & the ambiance of six fireplaces accent various spaces throughout the property. The kitchen offers everything for a professional chef to enjoy. Viking appliances, Typhoon Bordeaux granite counters, the custom crafted cabinets, & all the intricate details in between, the butler's pantry & walk-in pantry & a center island, all making for a spectacular place to create meals & memories to share with family & friends. The kitchen graciously opens to the huge great room perfect for entertaining intimate gatherings or larger parties & is accented by walls of French doors, allowing for natural light to bathe the space. The office is paneled with mahogany built-ins & boasts a mahogany coffered ceiling. Down the hall, you will find the fully self-contained guest/family quarters. There is a living room, dining area, a full kitchen, as well as two bedrooms & baths, & a two-car garage with direct access. You will find the primary suite is accented with Acanthus moldings & Cappuccino Onyx appointments, creating an environment that artfully melds luxury & tranquility. The loggias provide a space to decompress as you overlook the infinity edge pool, spa, & outdoor kitchen. There is a hidden walkway below the cascading water feature that leads to the lush gardens of scented fruit trees, lawns, palms & flowering vegetation. There are breathtaking morning & evening views of the valley & snow-capped mountains. This estate is truly a spectacular representation of immense luxury, quality of construction & design perfection.
Property Details | ||
|---|---|---|
| Price | $4,645,000 | |
| Bedrooms | 6 | |
| Full Baths | 6 | |
| Half Baths | 3 | |
| Total Baths | 9 | |
| Property Style | Mediterranean | |
| Lot Size Area | 32400 | |
| Lot Size Area Units | Square Feet | |
| Acres | 0.7438 | |
| Property Type | Residential | |
| Sub type | SingleFamilyResidence | |
| MLS Sub type | Single Family Residence | |
| Stories | 2 | |
| Features | Balcony,Beamed Ceilings,Built-in Features,Cathedral Ceiling(s),Ceiling Fan(s),Coffered Ceiling(s),Copper Plumbing Full,Granite Counters,Home Automation System,In-Law Floorplan,Open Floorplan,Pantry,Recessed Lighting,Wet Bar,Wired for Data,Wired for Sound | |
| Exterior Features | Barbecue Private,Lighting,Rain Gutters | |
| Year Built | 2010 | |
| View | City Lights,Mountain(s),Neighborhood | |
| Roof | Clay | |
| Heating | Central | |
| Foundation | Slab | |
| Lot Description | Front Yard,Gentle Sloping,Landscaped,Lawn,Lot 20000-39999 Sqft,Sprinkler System,Yard | |
| Laundry Features | Individual Room,Inside | |
| Pool features | Private,Heated,Gas Heat,In Ground,Infinity,Pebble,Waterfall | |
| Parking Description | Circular Driveway,Direct Garage Access,Driveway,Garage,Garage Faces Rear,Garage Faces Side,Gated,Private | |
| Parking Spaces | 8 | |
| Garage spaces | 8 | |
| Association Fee | 0 | |
Geographic Data | ||
| Directions | North on Mountain Ave - South of 25th Street | |
| County | San Bernardino | |
| Latitude | 34.153453 | |
| Longitude | -117.661558 | |
| Market Area | 690 - Upland | |
Address Information | ||
| Address | 2478 N Mountain Avenue, Upland, CA 91784 | |
| Postal Code | 91784 | |
| City | Upland | |
| State | CA | |
| Country | United States | |
Listing Information | ||
| Listing Office | The Real Estate Resource Group | |
| Listing Agent | Laura Dandoy | |
| Listing Agent Phone | Offers@LauraDandoy.com | |
| Buyer Agency Compensation | 2.500 | |
| Attribution Contact | Offers@LauraDandoy.com | |
| Buyer Agency Compensation Type | % | |
| Compensation Disclaimer | The offer of compensation is made only to participants of the MLS where the listing is filed. | |
| Special listing conditions | Standard | |
| Virtual Tour URL | https://vimeo.com/913111297 | |
School Information | ||
| District | Upland | |
| Elementary School | Valencia | |
| Middle School | Pioneer | |
| High School | Upland | |
MLS Information | ||
| Days on market | 65 | |
| MLS Status | Active | |
| Listing Date | Feb 14, 2024 | |
| Listing Last Modified | Apr 22, 2024 | |
| Tax ID | 1003371100000 | |
| MLS Area | 690 - Upland | |
| MLS # | CV24029445 | |
Map View
This information is believed to be accurate, but without any warranty.

