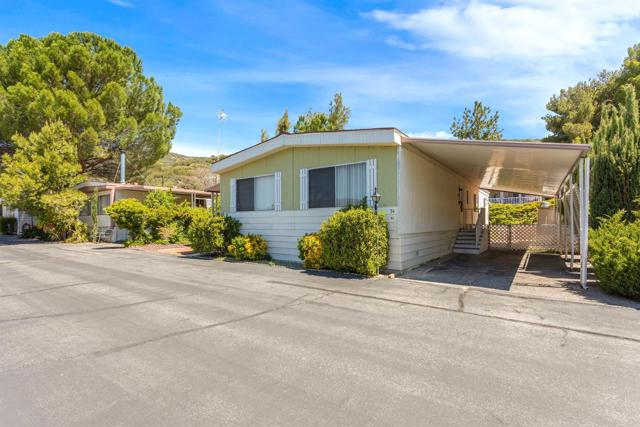Listing by: Starlene Bennin, Chameleon/Red Hawk Realty, starlene.bennin@gmail.com
View on map See more photos |
2 Beds
2 Baths
1,440 SqFt
Pending
Escape to the tranquil mountains of Warner Springs and discover the epitome of peaceful living in this delightful 2-bedroom, 2-bathroom home nestled within a vibrant 55+ community. Offering the rare advantage of land ownership without the burden of "Space Rent," this property promises both independence and tranquility. Step inside and be greeted by a thoughtfully designed interior that seamlessly blends comfort and functionality. The spacious family room, effortlessly flowing into the large kitchen, sets the stage for memorable gatherings and cozy nights in. The heart of the home, the kitchen, boasts a newly installed 5-burner gas range, curved breakfast bar, ample counter space, and abundant cabinets for all your culinary needs. The dining room boasts built-in cabinets, ideal for storing your finer dining essentials. Both bedrooms have adjoining bathrooms, which add to the ease and comfort of this home. The laundry room is conveniently located just off of the kitchen, with an exterior door to the covered carport. Outside, a covered carport driveway provides parking for two vehicles, while a fenced yard area offers a safe haven for furry companions. Unwind on the covered porch, ideal for enjoying warm summer evenings or simply basking in the beauty of the surrounding landscape. Experience the allure of all four seasons in Southern California, where outdoor adventures await year-round. The Stoneridge Community Clubhouse beckons with a host of amenities, including a swimming pool, spa, hiking trails, fishing lakes, library, and more. Scheduled activities ensure there's always something to do and new friendships to forge. Situated along the renowned North Mountain Wine Trail, this community offers easy access to the region's premier wineries and vineyards. And with Temecula, Julian, Borrego Springs, and Ramona just a short drive away, major conveniences and attractions are within reach. Escape the hustle and bustle and embrace a lifestyle defined by serenity, adventure, and boundless opportunity. Don't miss your chance to make Warner Springs home and experience mountain living at its finest.
Property Details | ||
|---|---|---|
| Price | $139,000 | |
| Bedrooms | 2 | |
| Full Baths | 2 | |
| Total Baths | 2 | |
| Lot Size Area | 3778 | |
| Lot Size Area Units | Square Feet | |
| Acres | 0.0867 | |
| Property Type | Residential | |
| Sub type | ManufacturedHome | |
| MLS Sub type | Manufactured On Land | |
| Stories | 1 | |
| Features | Built-in Features,Living Room Deck Attached,Storage | |
| Exterior Features | Awning(s) | |
| Year Built | 1975 | |
| View | Mountain(s) | |
| Roof | Composition | |
| Heating | Forced Air,Propane | |
| Accessibility | 2+ Access Exits,Doors - Swing In,No Interior Steps,Parking | |
| Lot Description | Landscaped | |
| Laundry Features | Dryer Included,Inside,Washer Included | |
| Pool features | Community,In Ground | |
| Parking Description | Attached Carport,Covered | |
| Parking Spaces | 2 | |
| Garage spaces | 0 | |
| Association Fee | 310 | |
| Association Amenities | Billiard Room,Clubhouse,Common RV Parking,Hiking Trails,Lake or Pond,Management,Pet Rules,Pool,Spa/Hot Tub | |
Geographic Data | ||
| Directions | From HWY 79 So. turn at PINYON into Stone Ridge. Left at LAKE DR., left at TAMARISK, right on YUCCA. Cross Street: HWY 79 SO./PINYON. | |
| County | San Diego | |
| Latitude | 33.34945689 | |
| Longitude | -116.72612515 | |
Address Information | ||
| Address | 35109 Highway 79 #54, Warner Springs, CA 92086 | |
| Unit | 54 | |
| Postal Code | 92086 | |
| City | Warner Springs | |
| State | CA | |
| Country | United States | |
Listing Information | ||
| Listing Office | Chameleon/Red Hawk Realty | |
| Listing Agent | Starlene Bennin | |
| Listing Agent Phone | starlene.bennin@gmail.com | |
| Buyer Agency Compensation | 3.000 | |
| Attribution Contact | starlene.bennin@gmail.com | |
| Buyer Agency Compensation Type | % | |
| Compensation Disclaimer | The offer of compensation is made only to participants of the MLS where the listing is filed. | |
| Special listing conditions | Standard | |
| Virtual Tour URL | https://www.propertypanorama.com/instaview/crmls/NDP2403602 | |
School Information | ||
| District | Warner Unified | |
MLS Information | ||
| Days on market | 15 | |
| MLS Status | Pending | |
| Listing Date | Apr 28, 2024 | |
| Listing Last Modified | May 17, 2024 | |
| Tax ID | 1141504854 | |
| MLS # | NDP2403602 | |
Map View
This information is believed to be accurate, but without any warranty.

